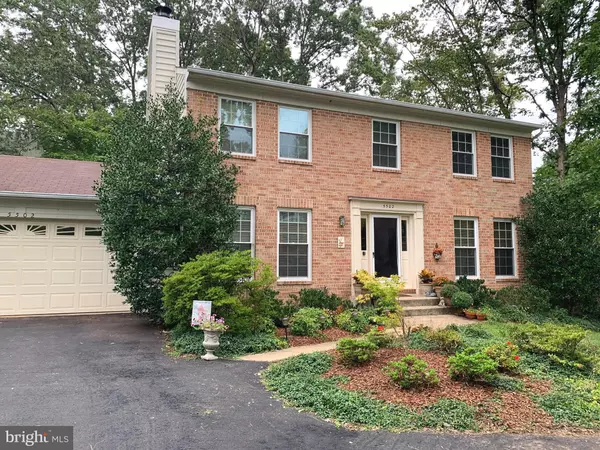For more information regarding the value of a property, please contact us for a free consultation.
Key Details
Sold Price $685,000
Property Type Single Family Home
Sub Type Detached
Listing Status Sold
Purchase Type For Sale
Square Footage 2,414 sqft
Price per Sqft $283
Subdivision Fairfax Club Estates
MLS Listing ID VAFX1156166
Sold Date 10/26/20
Style Colonial
Bedrooms 4
Full Baths 2
Half Baths 2
HOA Fees $25
HOA Y/N Y
Abv Grd Liv Area 1,764
Originating Board BRIGHT
Year Built 1983
Annual Tax Amount $6,673
Tax Year 2020
Lot Size 10,890 Sqft
Acres 0.25
Property Description
Stunningly renovated Brick Colonial with fenced yard, lovely screened deck plus flagstone patio and landscaped gardens. Beautiful 4 bedrooms 2 full and 2 half baths nestled on a quiet cul-de-sac in the established Fairfax Club Estates neighborhood of Fairfax and a short 1/2 mile walk to Woodglen Lake. Complete renovation of the chefs kitchen, master bathroom and hall bath. Gorgeous hardwoods throughout main level. Welcoming living room leads to formal dining space then through to wonderfully updated kitchen with all stainless steel appliances, granite countertops, recessed lighting and stone flooring. Family room has a with cozy fireplace. The screened porch overlooks a beautifully landscaped yard with flowering shrubs and flagstone firepit area. Upstairs you will find 4 generous sized bedrooms and features a completely renovated master bathroom bath with beautiful tiled shower with built in seat and pedestal sink plus a spacious walk in closet. Lower level features a recreation room for relaxing/games/exercising plus a den and 1/2 bath. Fantastic community - walk to pool, basketball, tennis courts, playground. Just minutes from Rt 123, FFX Pkwy, VRE & Metro Bus to Pentagon and more. 5 min to shopping and restaurants.
Location
State VA
County Fairfax
Zoning 303
Rooms
Other Rooms Living Room, Dining Room, Primary Bedroom, Bedroom 4, Kitchen, Family Room, Den, Laundry, Recreation Room, Bathroom 2, Bathroom 3, Screened Porch
Basement Fully Finished, Interior Access
Interior
Interior Features Carpet, Family Room Off Kitchen, Formal/Separate Dining Room, Kitchen - Gourmet, Skylight(s), Upgraded Countertops, Walk-in Closet(s), Wood Floors
Hot Water Natural Gas
Heating Forced Air
Cooling Central A/C, Ceiling Fan(s), Heat Pump(s)
Flooring Ceramic Tile, Hardwood, Stone, Carpet
Fireplaces Number 1
Fireplaces Type Fireplace - Glass Doors, Mantel(s)
Equipment Built-In Microwave, Cooktop, Dishwasher, Disposal, Dryer, Oven - Wall, Refrigerator, Range Hood, Washer, Water Heater
Fireplace Y
Appliance Built-In Microwave, Cooktop, Dishwasher, Disposal, Dryer, Oven - Wall, Refrigerator, Range Hood, Washer, Water Heater
Heat Source Natural Gas
Laundry Main Floor
Exterior
Exterior Feature Deck(s), Screened, Porch(es)
Garage Garage - Front Entry
Garage Spaces 2.0
Amenities Available Basketball Courts, Common Grounds, Pool - Outdoor, Tennis Courts, Jog/Walk Path
Waterfront N
Water Access N
View Garden/Lawn
Accessibility None
Porch Deck(s), Screened, Porch(es)
Attached Garage 2
Total Parking Spaces 2
Garage Y
Building
Lot Description Cul-de-sac, Landscaping
Story 3
Sewer Public Sewer
Water Public
Architectural Style Colonial
Level or Stories 3
Additional Building Above Grade, Below Grade
New Construction N
Schools
Elementary Schools Bonnie Brae
Middle Schools Robinson Secondary School
High Schools Robinson Secondary School
School District Fairfax County Public Schools
Others
HOA Fee Include Common Area Maintenance,Management,Recreation Facility,Pool(s)
Senior Community No
Tax ID 0771 12 0202
Ownership Fee Simple
SqFt Source Assessor
Special Listing Condition Standard
Read Less Info
Want to know what your home might be worth? Contact us for a FREE valuation!

Our team is ready to help you sell your home for the highest possible price ASAP

Bought with Giang T Nguyen • Redfin Corporation
GET MORE INFORMATION




