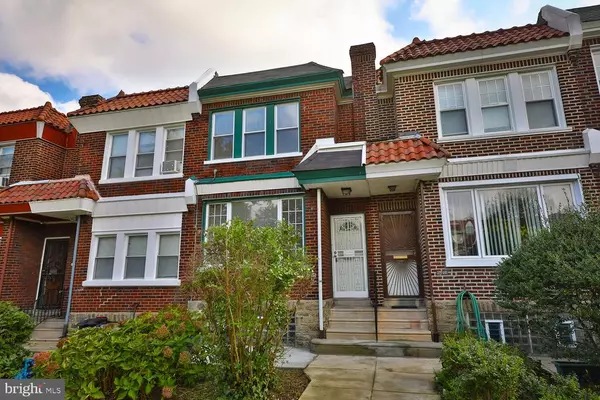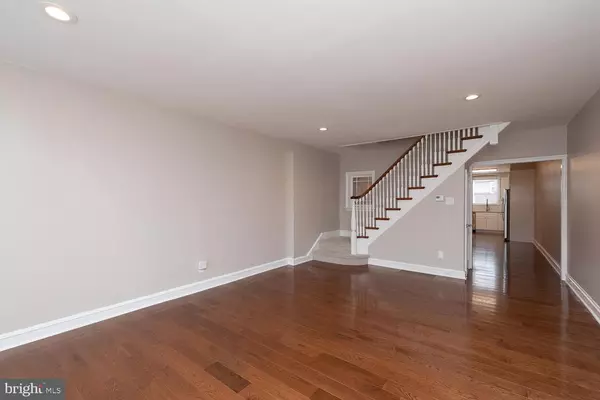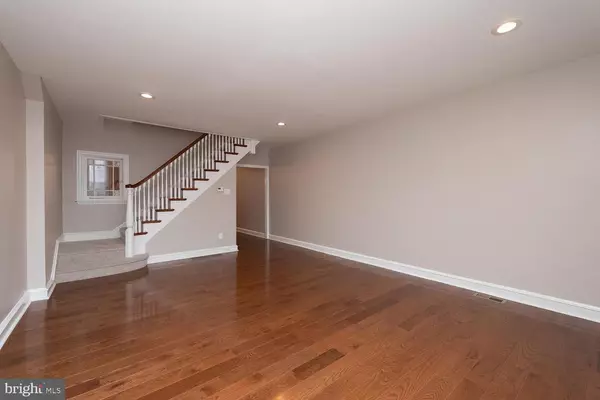Bought with Monica Lovett • Compass RE
For more information regarding the value of a property, please contact us for a free consultation.
Key Details
Sold Price $258,000
Property Type Townhouse
Sub Type Interior Row/Townhouse
Listing Status Sold
Purchase Type For Sale
Square Footage 1,560 sqft
Price per Sqft $165
Subdivision West Oak Lane
MLS Listing ID PAPH940084
Sold Date 11/02/20
Style Straight Thru
Bedrooms 3
Full Baths 2
Half Baths 1
HOA Y/N N
Abv Grd Liv Area 1,560
Year Built 1925
Annual Tax Amount $1,957
Tax Year 2020
Lot Size 1,740 Sqft
Acres 0.04
Lot Dimensions 15.00 x 116.00
Property Sub-Type Interior Row/Townhouse
Source BRIGHT
Property Description
Welcome to 7445 N 21st Street, a lovely row nestled on a well maintained block in West Oak Lane. Enter through the front door into the living room and immediately take notice of new hardwood floors. In fact, this entire house has been rehabbed from top to bottom, while retaining the original character of the home. Recessed lighting and a large front window really allow for a lot of light in the living room. Pass through to the dining and kitchen area. With plenty of room for a formal dining table the dining room and kitchen have been converted to an open layout, with a breakfast bar. The kitchen sparkles bright with white cabinets, new appliances and granite countertops. From the kitchen you can find your way to the finished basement which hosts a half bath and laundry hook-ups, as well as plenty of room for a recreational area or a work from home office. On the second floor you'll find three comfortable and sizable bedrooms with wall to wall carpet. There is a hall bath and in the master suite you'll find a private bath - both sleek and modern. The exterior front has a lawn and small patio while the rear offers off street garage and/or driveway parking. Don't miss your opportunity to own this delightful reimagined home!
Location
State PA
County Philadelphia
Area 19138 (19138)
Zoning RSA5
Rooms
Basement Full
Main Level Bedrooms 3
Interior
Hot Water Natural Gas
Heating Forced Air
Cooling Central A/C
Heat Source Natural Gas
Exterior
Parking Features Built In
Garage Spaces 4.0
Water Access N
Accessibility None
Attached Garage 2
Total Parking Spaces 4
Garage Y
Building
Story 2
Sewer Public Sewer
Water Public
Architectural Style Straight Thru
Level or Stories 2
Additional Building Above Grade, Below Grade
New Construction N
Schools
School District The School District Of Philadelphia
Others
Senior Community No
Tax ID 101183100
Ownership Fee Simple
SqFt Source Assessor
Special Listing Condition Standard
Read Less Info
Want to know what your home might be worth? Contact us for a FREE valuation!

Our team is ready to help you sell your home for the highest possible price ASAP




