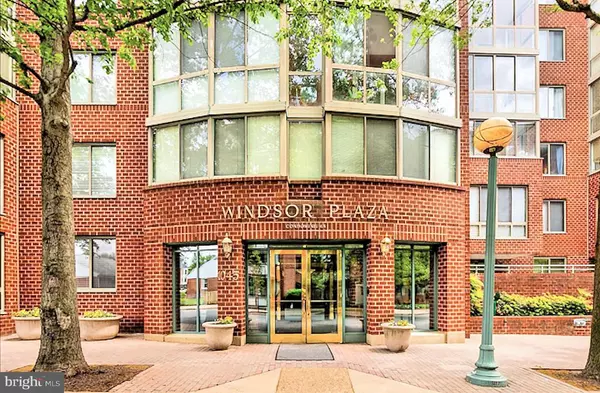For more information regarding the value of a property, please contact us for a free consultation.
Key Details
Sold Price $515,000
Property Type Condo
Sub Type Condo/Co-op
Listing Status Sold
Purchase Type For Sale
Square Footage 879 sqft
Price per Sqft $585
Subdivision Windsor Plaza
MLS Listing ID VAAR175670
Sold Date 03/25/21
Style Contemporary
Bedrooms 2
Full Baths 2
Condo Fees $654/mo
HOA Y/N N
Abv Grd Liv Area 879
Originating Board BRIGHT
Year Built 1994
Annual Tax Amount $4,775
Tax Year 2020
Property Description
Welcome home to this brightly lit, updated 2 Bedroom/2 Full Bath End Unit in the highly sought-after Windsor Plaza in Ballston! This delightful unit has been well-maintained, with some recent updates including window treatments in every room, new sink fixtures throughout, and fresh paint from top to bottom. The condo includes Stainless Steel Appliances, Granite Counters, lots of Kitchen storage, a stacked Washer & Dryer. The Bedrooms offer lots of closet space. The Living Room features a gas fireplace. There are hardwood floors throughout. The enclosed Sunroom is flex space that can be used for an office or an exercise room or you dream it up! The unit also comes with one oversized, underground garage space and a storage unit. The community also offers a locked Bike Room. You'll enjoy the convenience of on-site management and maintenance, as well as the fabulous pool - right next to the barbecue grills and outdoor common space. The location can't be beat! You are just 2-3 blocks from the Ballston Metro Station (Silver and Orange Lines) and a bus bay for a quick bus ride to Rosslyn or Georgetown or any number of other locations. If you prefer to drive, you can hop on I-66 which is about 3 blocks away. The recent renovations to Ballston Quarter (formerly Ballston Common Mall) provide you with numerous options for shopping, dining and entertainment. You are conveniently located to a Target, several grocery stories, parks, playgrounds, and the Custis Trail. * * Walk Score: 89 * * Bike Score: 85 * * Transit Score: 74 * *
Location
State VA
County Arlington
Zoning RC
Rooms
Other Rooms Living Room, Primary Bedroom, Bedroom 2, Kitchen, Sun/Florida Room, Primary Bathroom, Full Bath
Main Level Bedrooms 2
Interior
Interior Features Combination Dining/Living, Crown Moldings, Recessed Lighting, Wood Floors, Ceiling Fan(s), Stall Shower, Tub Shower, Window Treatments
Hot Water Natural Gas
Heating Forced Air
Cooling Central A/C
Flooring Hardwood, Ceramic Tile
Fireplaces Number 1
Fireplaces Type Gas/Propane, Screen
Equipment Built-In Microwave, Dishwasher, Disposal, Exhaust Fan, Icemaker, Oven/Range - Gas, Oven - Self Cleaning, Range Hood, Refrigerator, Stainless Steel Appliances, Washer/Dryer Stacked, Washer, Dryer
Fireplace Y
Window Features Double Pane,Casement
Appliance Built-In Microwave, Dishwasher, Disposal, Exhaust Fan, Icemaker, Oven/Range - Gas, Oven - Self Cleaning, Range Hood, Refrigerator, Stainless Steel Appliances, Washer/Dryer Stacked, Washer, Dryer
Heat Source Natural Gas
Laundry Washer In Unit, Dryer In Unit
Exterior
Garage Garage Door Opener, Oversized
Garage Spaces 1.0
Parking On Site 1
Amenities Available Pool - Outdoor, Elevator, Reserved/Assigned Parking, Storage Bin, Other
Waterfront N
Water Access N
Accessibility None
Attached Garage 1
Total Parking Spaces 1
Garage Y
Building
Story 1
Unit Features Mid-Rise 5 - 8 Floors
Sewer Private Sewer
Water Public
Architectural Style Contemporary
Level or Stories 1
Additional Building Above Grade, Below Grade
Structure Type 9'+ Ceilings
New Construction N
Schools
Elementary Schools Ashlawn
Middle Schools Swanson
High Schools Washington-Liberty
School District Arlington County Public Schools
Others
Pets Allowed Y
HOA Fee Include Common Area Maintenance,Custodial Services Maintenance,Ext Bldg Maint,Management,Reserve Funds,Snow Removal,Trash,Sewer,Water
Senior Community No
Tax ID 14-020-172
Ownership Condominium
Security Features Intercom,Main Entrance Lock
Special Listing Condition Standard
Pets Description Number Limit
Read Less Info
Want to know what your home might be worth? Contact us for a FREE valuation!

Our team is ready to help you sell your home for the highest possible price ASAP

Bought with Keri K. Shull • Optime Realty
GET MORE INFORMATION




