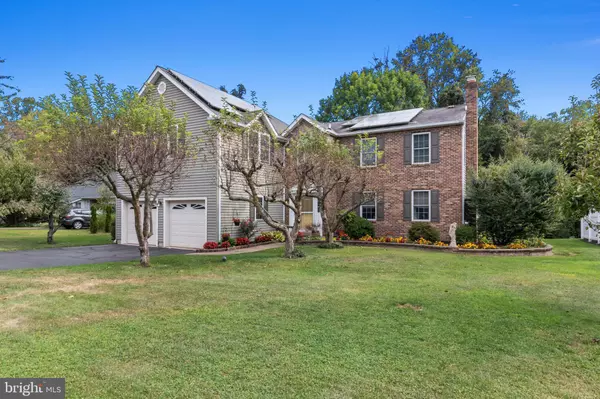For more information regarding the value of a property, please contact us for a free consultation.
Key Details
Sold Price $635,000
Property Type Single Family Home
Sub Type Detached
Listing Status Sold
Purchase Type For Sale
Square Footage 3,132 sqft
Price per Sqft $202
Subdivision Yardley Mdws
MLS Listing ID PABU518310
Sold Date 03/26/21
Style Colonial
Bedrooms 5
Full Baths 2
Half Baths 1
HOA Y/N N
Abv Grd Liv Area 3,132
Originating Board BRIGHT
Year Built 1983
Annual Tax Amount $9,326
Tax Year 2021
Lot Size 0.310 Acres
Acres 0.31
Lot Dimensions 90.00 x 150.00
Property Description
Stunning one-of-a-kind 5-bedroom colonial in desirable Yardley Meadows in the Pennsbury School District! With over 3,000 square feet, this home offers living spaces for all your needs. The first level begins with a handsome living room with a gorgeous wood burning fireplace, and large dining room. Next, the expanded kitchen is the heart of the home with center island, generous cabinet space, and a gorgeous breakfast nook with lots of windows that let in tons of natural light and overlook the park-like setting of the backyard. Open to the kitchen is the cozy family room with a gorgeous wood burning stove. An oversized mudroom conveniently located off the garage finishes off this level. The second level features 5 generous-sized bedrooms or spaces for a home office, homework room, craft room, home gym...you choose! The owners suite is spacious and inviting with an extra large walk in closet and an updated ensuite bathroom. The lower level has a finished and unfinished space with tons of storage. This home is lovingly maintained, offers too many extra features to list, and will not last!! Enjoy low energy bills for years to come with solar panels! Easy commuting to NYC & Philadelphia, convenient to shopping and restaurants and close to Yardley Boro! Showings begin Saturday February 6th at 10:00am. Please email Jaimie Meehan all offers by Monday February 8th by 3:00 pm.
Location
State PA
County Bucks
Area Lower Makefield Twp (10120)
Zoning R3
Rooms
Other Rooms Living Room, Dining Room, Primary Bedroom, Bedroom 2, Bedroom 3, Bedroom 4, Bedroom 5, Kitchen, Family Room, Breakfast Room, Laundry, Primary Bathroom
Basement Full
Interior
Interior Features Breakfast Area, Built-Ins, Carpet, Ceiling Fan(s), Dining Area, Kitchen - Eat-In, Kitchen - Island, Primary Bath(s), Recessed Lighting, Tub Shower, Walk-in Closet(s)
Hot Water Electric, Solar
Heating Forced Air, Radiant, Wall Unit, Wood Burn Stove
Cooling Central A/C, Wall Unit
Flooring Carpet, Ceramic Tile, Heated
Fireplaces Number 2
Fireplaces Type Wood, Free Standing, Brick, Corner
Equipment Dishwasher, Disposal, Oven/Range - Electric, Oven - Double, Built-In Microwave
Fireplace Y
Appliance Dishwasher, Disposal, Oven/Range - Electric, Oven - Double, Built-In Microwave
Heat Source Electric, Wood
Laundry Main Floor
Exterior
Exterior Feature Deck(s)
Garage Garage - Front Entry, Inside Access
Garage Spaces 6.0
Waterfront N
Water Access N
View Trees/Woods
Accessibility None
Porch Deck(s)
Attached Garage 2
Total Parking Spaces 6
Garage Y
Building
Story 2
Sewer Public Sewer
Water Public
Architectural Style Colonial
Level or Stories 2
Additional Building Above Grade, Below Grade
New Construction N
Schools
Elementary Schools Edgewood
Middle Schools Charles H Boehm
High Schools Pennsbury
School District Pennsbury
Others
Senior Community No
Tax ID 20-065-062
Ownership Fee Simple
SqFt Source Assessor
Special Listing Condition Standard
Read Less Info
Want to know what your home might be worth? Contact us for a FREE valuation!

Our team is ready to help you sell your home for the highest possible price ASAP

Bought with Leigh M Nunno • Keller Williams Real Estate-Doylestown
GET MORE INFORMATION




