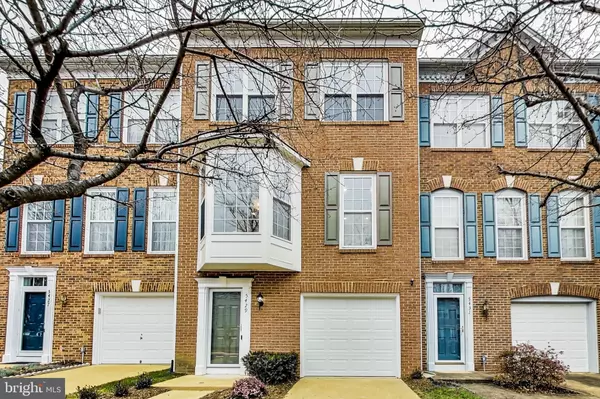For more information regarding the value of a property, please contact us for a free consultation.
Key Details
Sold Price $606,000
Property Type Townhouse
Sub Type Interior Row/Townhouse
Listing Status Sold
Purchase Type For Sale
Square Footage 1,692 sqft
Price per Sqft $358
Subdivision Overlook
MLS Listing ID VAFX1153424
Sold Date 01/13/21
Style Colonial
Bedrooms 3
Full Baths 3
Half Baths 1
HOA Fees $123/mo
HOA Y/N Y
Abv Grd Liv Area 1,692
Originating Board BRIGHT
Year Built 1998
Annual Tax Amount $6,096
Tax Year 2020
Lot Size 1,600 Sqft
Acres 0.04
Property Description
Start your 3D always open house virtual tour of 5429 Summer Leaf Lane Alexandria VA https://real.vision/5429-summer-leaf-lane Vacant - available now - A must see, very well-appointed, finished tri-level, 1-car garage townhouse located in the highly desirable Overlook community. The home has all new carpeting, luxury vinyl planking (LVP) and fresh paint throughout. Located just two exits from the Pentagon off of I-395 (Exit 2A - Edsall Road) the home is an easy commute to Washington DC and I-495. The Van Dorn Metro commuter rail is just a 10 minute drive away with parking. This gorgeous townhome features a new HVAC, new appliances (refrigerator, stove, microwave), new granite counter top, backs to wooded acreage where the office/sun room on the main level features access to the deck. From the kitchen you enter the family room and formal dining room with an elegant gas fireplace and eat-in breakfast nook room area! The elegant primary suite includes a primary bath with 2-person soaking tub with a separate shower and double sink/vanities. Upon entering the home and foyer, you are immediately taken by the beautiful wainscoting trim and LVP tile floor that leads to the 20-foot hallway leading to the spacious recreation room/family room and den that exits to the back yard and wooded park. New bath just added last month. This home is vacant and move-in ready today. The home is near the Overlook community club house, outdoor swimming pool, and tot lot/play ground. Amenities include include a pool, tennis courts, 4 tot lots, and trash removal.
Location
State VA
County Fairfax
Zoning 304
Direction South
Rooms
Other Rooms Dining Room, Primary Bedroom, Bedroom 2, Bedroom 3, Kitchen, Family Room, Den, Foyer, Breakfast Room, Office, Recreation Room, Utility Room, Bathroom 2, Bathroom 3, Primary Bathroom, Half Bath
Basement Fully Finished
Interior
Interior Features Ceiling Fan(s), Carpet, Combination Dining/Living, Crown Moldings, Breakfast Area, Family Room Off Kitchen, Kitchen - Eat-In, Soaking Tub, Walk-in Closet(s), Wainscotting
Hot Water Natural Gas
Heating Forced Air
Cooling Central A/C
Flooring Carpet, Tile/Brick, Vinyl
Fireplaces Number 1
Fireplaces Type Fireplace - Glass Doors, Gas/Propane
Equipment Built-In Microwave, Dishwasher, Disposal, Dryer - Electric, Dryer - Front Loading, Oven/Range - Gas, Refrigerator, Water Heater, Washer
Fireplace Y
Window Features Bay/Bow
Appliance Built-In Microwave, Dishwasher, Disposal, Dryer - Electric, Dryer - Front Loading, Oven/Range - Gas, Refrigerator, Water Heater, Washer
Heat Source Natural Gas
Laundry Basement
Exterior
Exterior Feature Deck(s)
Garage Garage - Front Entry, Garage Door Opener, Inside Access
Garage Spaces 2.0
Utilities Available Cable TV Available, Natural Gas Available
Amenities Available Club House, Community Center, Pool - Outdoor
Waterfront N
Water Access N
View Park/Greenbelt, Trees/Woods
Roof Type Architectural Shingle
Accessibility 2+ Access Exits
Porch Deck(s)
Attached Garage 1
Total Parking Spaces 2
Garage Y
Building
Lot Description Backs - Parkland, Cul-de-sac, Landscaping, Rear Yard, Front Yard, No Thru Street, Trees/Wooded
Story 3
Sewer Public Sewer
Water Public
Architectural Style Colonial
Level or Stories 3
Additional Building Above Grade, Below Grade
Structure Type Tray Ceilings
New Construction N
Schools
Elementary Schools Bren Mar Park
Middle Schools Holmes
High Schools Edison
School District Fairfax County Public Schools
Others
Pets Allowed Y
HOA Fee Include All Ground Fee
Senior Community No
Tax ID 0811 16B40162
Ownership Fee Simple
SqFt Source Assessor
Security Features Electric Alarm,Security System,Smoke Detector
Acceptable Financing Conventional
Horse Property N
Listing Terms Conventional
Financing Conventional
Special Listing Condition Standard
Pets Description No Pet Restrictions
Read Less Info
Want to know what your home might be worth? Contact us for a FREE valuation!

Our team is ready to help you sell your home for the highest possible price ASAP

Bought with Robyn C Burdett • RE/MAX West End
GET MORE INFORMATION




