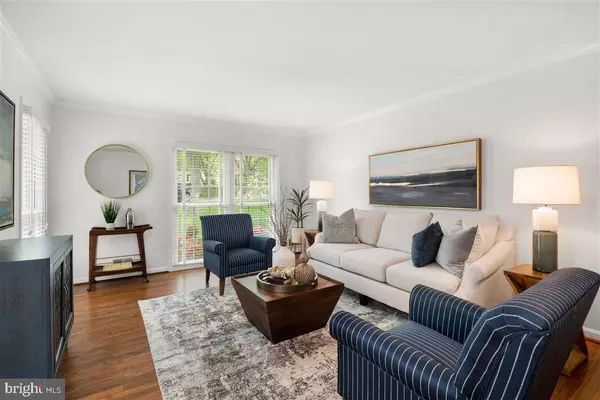For more information regarding the value of a property, please contact us for a free consultation.
Key Details
Sold Price $1,295,000
Property Type Single Family Home
Sub Type Detached
Listing Status Sold
Purchase Type For Sale
Square Footage 3,802 sqft
Price per Sqft $340
Subdivision Seminary Ridge
MLS Listing ID VAAX2010184
Sold Date 06/29/22
Style Ranch/Rambler
Bedrooms 4
Full Baths 3
HOA Y/N N
Abv Grd Liv Area 1,906
Originating Board BRIGHT
Year Built 1973
Annual Tax Amount $10,869
Tax Year 2021
Lot Size 0.288 Acres
Acres 0.29
Property Description
An unexpected gem in the heart of Alexandria City, 4016 Featherstone Place is a home that offers more than meets the eye. Over 4,000SF spanning two levels, this fantastic residence, in the sought-after neighborhood of Seminary Ridge, is the model for any living situation required; one level, multi-generational, au-pair, or ideal for extended guests/family visits. Such versatile and grand spaces to make your own, you wont hesitate to buy! Meticulously maintained by its current owner, updates abound throughout, but 2022 delivered an incredible list of improvements that are still the definition of brand new; as in yet to be enjoyed. Crisp curb appeal with fresh landscaping, the charming front patio area greets guests and makes a great option to sip a morning cup of coffee. Stepping through the front door, the foyer entry captivates and is flanked by the formal living and dining rooms. The living room is a refined space for guests to share conversation and the dining room is brightened by a bay window and guaranteed to host many future special occasions. The hallway opens up to a warm family room retreat with exposed beam ceilings, recessed lighting, a gas burning fireplace with rustic brick surround, and glass doors that lead to a deck with panoramic views, making transitioning from indoor/to outdoor while entertaining a breeze. A renovated kitchen boasts an abundance of trendy cabinets, granite countertops, stainless appliances, a double wall oven, a large pantry, and connects to a mudroom/laundry room. There are three bedrooms and two full baths on the main level. The primary bedroom offers a walk-in closet with custom built-ins, a newly renovated ensuite bath, and a special bonus space accessed through unique French doors, which could be used as a bedroom, office, or nursery. A fully finished walk-out lower level features an abundance of storage and lavish space that is open and airy. Built-in shelves/cabinets display collections and the wet bar provides the perfect setup for mixing a preferred cocktail. The expansive rec room flows into a second family room. Another bedroom is steps from the full bathroom that showcases a handpainted mural. A flat lush green backyard with beautiful landscaping will be appreciated from the deck or patio areas and is ideal for four-legged friends to stretch their legs or for playing bocce ball tournaments. The deep driveway can park 3-4 cars and extends to a two-car garage. This home is located close to Old Town, Shirlington, local shopping centers, and schools, and is ideal for commuters who need quick access to The Pentagon or DC. **See the documents section to review an entire list of home improvements provided by the current owner.
Location
State VA
County Alexandria City
Zoning R 12
Rooms
Other Rooms Living Room, Dining Room, Primary Bedroom, Bedroom 2, Bedroom 3, Bedroom 4, Kitchen, Game Room, Family Room, Exercise Room, Laundry, Other, Bathroom 3
Basement Daylight, Full, Full, Fully Finished, Walkout Level
Main Level Bedrooms 3
Interior
Interior Features Dining Area, Kitchen - Eat-In, Built-Ins, Chair Railings, Window Treatments, Upgraded Countertops, Primary Bath(s), Wood Floors, Wet/Dry Bar, Floor Plan - Traditional, Intercom
Hot Water Natural Gas
Heating Forced Air, Central
Cooling Central A/C
Flooring Wood
Fireplaces Number 1
Fireplaces Type Gas/Propane
Equipment Dishwasher, Disposal, Dryer, Icemaker, Microwave, Oven - Double, Refrigerator, Range Hood, Washer, Central Vacuum, Cooktop, Freezer, Humidifier, Intercom, Oven - Wall
Fireplace Y
Appliance Dishwasher, Disposal, Dryer, Icemaker, Microwave, Oven - Double, Refrigerator, Range Hood, Washer, Central Vacuum, Cooktop, Freezer, Humidifier, Intercom, Oven - Wall
Heat Source Natural Gas
Laundry Dryer In Unit, Washer In Unit, Has Laundry
Exterior
Exterior Feature Deck(s), Patio(s)
Garage Garage Door Opener, Garage - Front Entry, Built In
Garage Spaces 4.0
Fence Rear, Wood
Waterfront N
Water Access N
View Trees/Woods
Roof Type Asphalt
Accessibility Level Entry - Main
Porch Deck(s), Patio(s)
Attached Garage 2
Total Parking Spaces 4
Garage Y
Building
Story 2
Foundation Permanent
Sewer Public Sewer
Water Public
Architectural Style Ranch/Rambler
Level or Stories 2
Additional Building Above Grade, Below Grade
Structure Type Dry Wall
New Construction N
Schools
Elementary Schools Douglas Macarthur
Middle Schools George Washington
High Schools T.C. Williams
School District Alexandria City Public Schools
Others
Pets Allowed Y
Senior Community No
Tax ID 050.04-06-19
Ownership Fee Simple
SqFt Source Assessor
Security Features Security System
Special Listing Condition Standard
Pets Description No Pet Restrictions
Read Less Info
Want to know what your home might be worth? Contact us for a FREE valuation!

Our team is ready to help you sell your home for the highest possible price ASAP

Bought with Deborah K Tritle • Weichert, REALTORS
GET MORE INFORMATION




