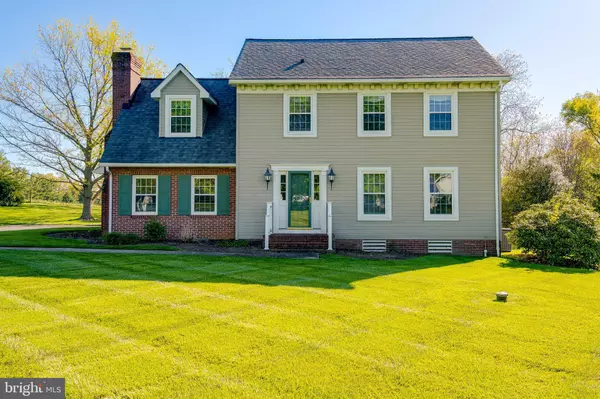Bought with Adam L Kohn • Century 21 Redwood Realty
For more information regarding the value of a property, please contact us for a free consultation.
Key Details
Sold Price $530,000
Property Type Single Family Home
Sub Type Detached
Listing Status Sold
Purchase Type For Sale
Square Footage 2,758 sqft
Price per Sqft $192
Subdivision Wakefield West
MLS Listing ID MDCR2007710
Sold Date 06/21/22
Style Colonial
Bedrooms 4
Full Baths 2
Half Baths 1
HOA Y/N N
Abv Grd Liv Area 2,198
Year Built 1984
Annual Tax Amount $3,665
Tax Year 2021
Lot Size 1.040 Acres
Acres 1.04
Property Sub-Type Detached
Source BRIGHT
Property Description
Welcome to 1204 Weymouth! Buyers will be warmly greeted by the abundant curb appeal, beautifully maintained lawn, and picture perfect views that go on for miles. The spacious main level offers a traditional floor plan, each room transitions easily into the next. Upon entry you can go straight ahead into the kitchen, or off to the right into the sitting room. The ginormous kitchen offers stainless appliances, silestone quartz countertops, and plenty of cabinet space with custom built ins. Plenty of room to eat in at the kitchen table and enjoy the view through the French doors, or just head outside. The 28x13 stamped concrete patio is "to die for!" Plenty of coverage to enjoy this outdoor space over three seasons. Views of the stunning backyard, lush trees, and farmland will be enjoyed by you and all of your guests. On those less desirable weather days, you can also sit down for a nice meal in the formal dining room. Conveniently located just off the kitchen, making hosting a cinch. What is currently the formal sitting room, overlooking the front yard, would make an excellent home office or even a great play area for the kids! On the opposing side of the kitchen you'll find a cozy family room with fireplace and gorgeous mantle. Spacious half bath with wainscotting and upgraded vanity round out the main level. Heading upstairs you'll find 4 spacious bedrooms and 2 full baths. The primary suite boasts gleaming hardwood floors, leading into the attached full bath with gorgeous tile & glass surround shower, double sink and granite countertops. Lower level is mostly finished and would make a great entertainment area. This meticulously cared for colonial checks all the boxes, both inside & out!
Location
State MD
County Carroll
Zoning R
Rooms
Other Rooms Living Room, Dining Room, Primary Bedroom, Bedroom 2, Bedroom 3, Bedroom 4, Kitchen, Family Room, Basement, Laundry, Office, Recreation Room, Storage Room, Bathroom 2, Primary Bathroom, Half Bath
Basement Daylight, Partial, Partially Finished, Walkout Stairs
Interior
Hot Water Electric
Heating Heat Pump(s)
Cooling Central A/C
Fireplaces Number 1
Fireplace Y
Heat Source Electric
Laundry Main Floor
Exterior
Exterior Feature Patio(s)
Parking Features Garage Door Opener, Garage - Side Entry
Garage Spaces 2.0
Water Access N
View Trees/Woods
Accessibility None
Porch Patio(s)
Attached Garage 2
Total Parking Spaces 2
Garage Y
Building
Story 3
Foundation Concrete Perimeter
Above Ground Finished SqFt 2198
Sewer Community Septic Tank
Water Well
Architectural Style Colonial
Level or Stories 3
Additional Building Above Grade, Below Grade
New Construction N
Schools
Elementary Schools Westminster
Middle Schools Westminster
High Schools Westminster
School District Carroll County Public Schools
Others
Senior Community No
Tax ID 0707086245
Ownership Fee Simple
SqFt Source 2758
Acceptable Financing Cash, Conventional, FHA, VA
Listing Terms Cash, Conventional, FHA, VA
Financing Cash,Conventional,FHA,VA
Special Listing Condition Standard
Read Less Info
Want to know what your home might be worth? Contact us for a FREE valuation!

Our team is ready to help you sell your home for the highest possible price ASAP

GET MORE INFORMATION




