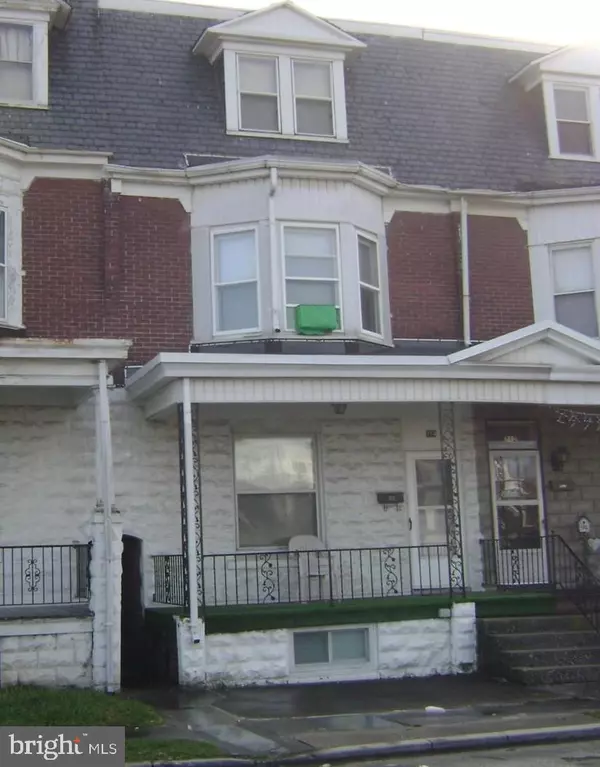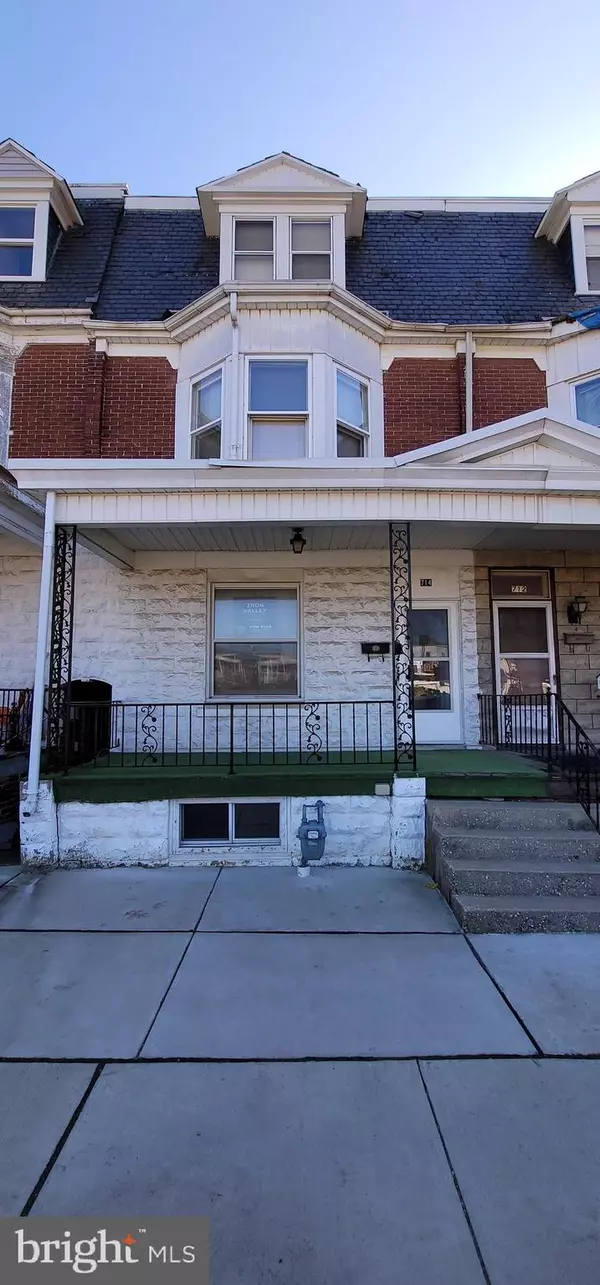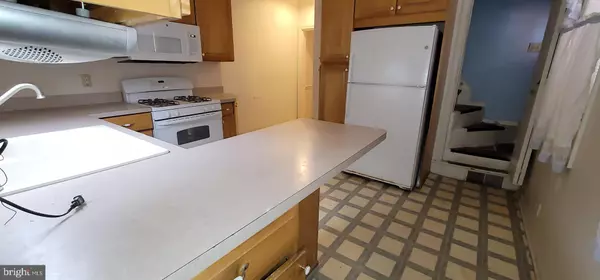For more information regarding the value of a property, please contact us for a free consultation.
Key Details
Sold Price $55,000
Property Type Townhouse
Sub Type Interior Row/Townhouse
Listing Status Sold
Purchase Type For Sale
Square Footage 2,240 sqft
Price per Sqft $24
Subdivision None Available
MLS Listing ID PAYK148630
Sold Date 12/10/20
Style Other
Bedrooms 5
Full Baths 2
HOA Y/N N
Abv Grd Liv Area 2,240
Originating Board BRIGHT
Year Built 1900
Annual Tax Amount $3,116
Tax Year 2020
Lot Size 1,765 Sqft
Acres 0.04
Property Description
5 Bdrm/2 Full Baths. Upgraded Kitchen with wood cabinets. ALL appliances stay. This is what they call a "Paint & Flooring" House. 99% of the carpet removed and it is ready for the New flooring of your choice. House is professionally cleaned. Rear Bedroom has a walk-in closet and an enclosed sunroom. Back in the day this was a 2 family dwelling. With a side entrance and 2 full baths it could be again (Check with city for permitting). The 2 car covered carport is attached to the house so you'll never get wet again. Front and back is concrete (Front is New), so no mowing! There is a small area in the back that is fenced in for your fur-baby(s). The laundry is moved to the 1st floor for convivence but the hook ups are still available in the vinyl floored basement laundry area. This home comes with custom chair lift too! Basement is stocked with work bench and plenty of shelving for storage. Furnace serviced regularly by local contractor. Installing Central air would be a breeze due to the installed duct work through out the entire house. Less than a mile from RT30 and I-83, shopping, restaurants and fuel.
Location
State PA
County York
Area York City (15201)
Zoning 108 R
Direction North
Rooms
Other Rooms Living Room, Dining Room, Bedroom 2, Bedroom 3, Bedroom 4, Bedroom 5, Kitchen, Bedroom 1, Sun/Florida Room, Bathroom 1, Bathroom 2
Basement Full
Interior
Interior Features Additional Stairway, Breakfast Area, Ceiling Fan(s), Dining Area, Formal/Separate Dining Room, Kitchen - Country, Primary Bath(s), Recessed Lighting, Tub Shower, Upgraded Countertops, Walk-in Closet(s), Window Treatments
Hot Water Natural Gas
Heating Forced Air
Cooling Window Unit(s)
Flooring Vinyl
Equipment Built-In Microwave, Dryer - Electric, Refrigerator, Stove, Washer, Water Heater - High-Efficiency
Fireplace N
Window Features Double Hung,Double Pane
Appliance Built-In Microwave, Dryer - Electric, Refrigerator, Stove, Washer, Water Heater - High-Efficiency
Heat Source Natural Gas
Laundry Dryer In Unit, Washer In Unit
Exterior
Garage Spaces 4.0
Fence Chain Link
Utilities Available Above Ground, Cable TV, Electric Available, Multiple Phone Lines, Natural Gas Available, Sewer Available, Water Available
Water Access N
Roof Type Rubber
Accessibility Chairlift
Total Parking Spaces 4
Garage N
Building
Story 3.5
Sewer Public Sewer
Water Public
Architectural Style Other
Level or Stories 3.5
Additional Building Above Grade, Below Grade
Structure Type 9'+ Ceilings,Dry Wall,Paneled Walls,Plaster Walls
New Construction N
Schools
School District York City
Others
Pets Allowed Y
Senior Community No
Tax ID 12-356-02-0032-00-00000
Ownership Fee Simple
SqFt Source Assessor
Acceptable Financing Cash, Conventional
Listing Terms Cash, Conventional
Financing Cash,Conventional
Special Listing Condition Standard
Pets Allowed No Pet Restrictions
Read Less Info
Want to know what your home might be worth? Contact us for a FREE valuation!

Our team is ready to help you sell your home for the highest possible price ASAP

Bought with Elmer F Miller • Iron Valley Real Estate of York County



