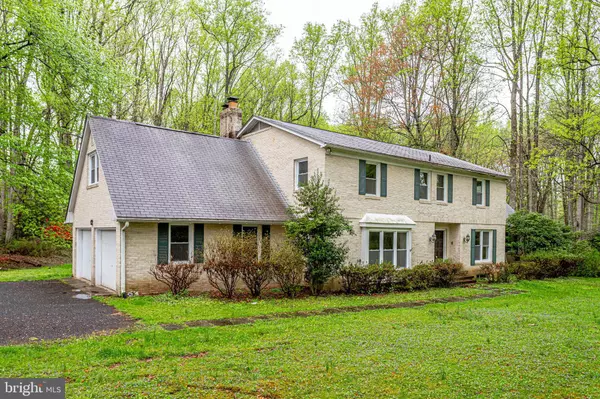For more information regarding the value of a property, please contact us for a free consultation.
Key Details
Sold Price $1,250,000
Property Type Single Family Home
Sub Type Detached
Listing Status Sold
Purchase Type For Sale
Square Footage 5,042 sqft
Price per Sqft $247
Subdivision Squires Haven
MLS Listing ID VAFX1201772
Sold Date 06/21/21
Style Colonial
Bedrooms 6
Full Baths 5
Half Baths 1
HOA Y/N N
Abv Grd Liv Area 3,542
Originating Board BRIGHT
Year Built 1973
Annual Tax Amount $11,843
Tax Year 2020
Lot Size 5.004 Acres
Acres 5.0
Property Description
ALSO LISTED AS LAND***5-acre parcel mostly level in Squires Trail subdivision (Civic Association not formal HOA) property has an existing home which is to be sold in AS IS condition ....Four sides brick Colonial style, w/ 5 bedroom septic approval.Wood floors on main level. Main level in-law suite with walk in closet, full bath, rough-in for washer/dryer, sleeping area with wood flooring. 5 bedrooms plus den upper level 2 bedrooms have carpeting, Owners bedroom has carpeted flooring and large walk-in closet. Finished, walk-up, walkout lower level,Kitchenette and washer/dryer connection, 2 full baths, additional bedroom/den. Existing home could be used as accessory dwelling unit (although according to new criteria for accessory dwelling units for Fairfax County, it exceeds maximum size for accessory dwelling unit.) Consider living in the existing home while building your new home on the portion of the property which has approved 6 bedroom perc site. Documents and soil test,"as built" for existing septic and well specs in MLS docs.
Location
State VA
County Fairfax
Zoning 100
Rooms
Other Rooms Bedroom 2, Bedroom 3, Bedroom 4, Bedroom 5, Den, Bedroom 1, Other, Recreation Room, Bathroom 1, Bathroom 2, Bathroom 3, Full Bath
Basement Full
Main Level Bedrooms 1
Interior
Interior Features Ceiling Fan(s), Entry Level Bedroom, Family Room Off Kitchen, Floor Plan - Traditional, Formal/Separate Dining Room, Kitchen - Eat-In, Kitchen - Island, Kitchen - Table Space, Recessed Lighting, Walk-in Closet(s)
Hot Water Electric
Heating Baseboard - Electric
Cooling Central A/C
Flooring Carpet, Partially Carpeted, Wood
Fireplaces Number 2
Equipment Built-In Microwave, Dishwasher, Disposal, Dryer, Microwave, Oven - Self Cleaning, Oven/Range - Electric, Refrigerator, Stove, Washer
Furnishings No
Fireplace Y
Appliance Built-In Microwave, Dishwasher, Disposal, Dryer, Microwave, Oven - Self Cleaning, Oven/Range - Electric, Refrigerator, Stove, Washer
Heat Source Electric
Exterior
Garage Inside Access
Garage Spaces 2.0
Waterfront N
Water Access N
View Garden/Lawn, Trees/Woods
Accessibility None
Attached Garage 2
Total Parking Spaces 2
Garage Y
Building
Lot Description Cul-de-sac, Level, Partly Wooded, Rural, Secluded, Trees/Wooded
Story 3
Sewer Septic < # of BR
Water Well
Architectural Style Colonial
Level or Stories 3
Additional Building Above Grade, Below Grade
New Construction N
Schools
Elementary Schools Great Falls
Middle Schools Cooper
High Schools Langley
School District Fairfax County Public Schools
Others
Senior Community No
Tax ID 0074 03 0012
Ownership Fee Simple
SqFt Source Assessor
Horse Property N
Special Listing Condition Standard
Read Less Info
Want to know what your home might be worth? Contact us for a FREE valuation!

Our team is ready to help you sell your home for the highest possible price ASAP

Bought with Maggie Gonzalez • Compass
GET MORE INFORMATION




