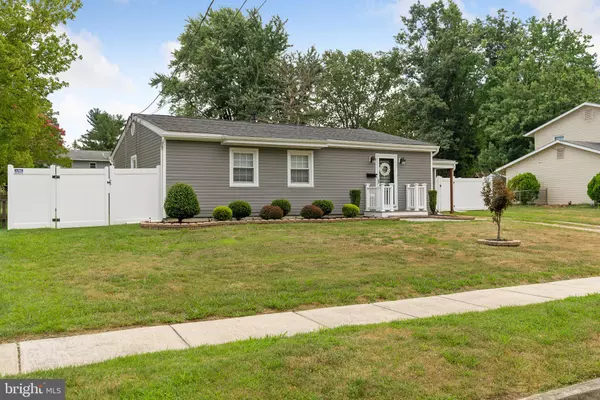For more information regarding the value of a property, please contact us for a free consultation.
Key Details
Sold Price $318,000
Property Type Single Family Home
Sub Type Detached
Listing Status Sold
Purchase Type For Sale
Square Footage 1,470 sqft
Price per Sqft $216
Subdivision Cameo Village
MLS Listing ID NJCD2032674
Sold Date 09/30/22
Style Ranch/Rambler
Bedrooms 3
Full Baths 2
HOA Y/N N
Abv Grd Liv Area 1,470
Originating Board BRIGHT
Year Built 1961
Annual Tax Amount $7,418
Tax Year 2020
Lot Size 0.282 Acres
Acres 0.28
Lot Dimensions 82.00 x 150.00
Property Description
This home is the epitome of "Home Sweet Home". This meticulously renovated rancher sits on a beautiful lot with a fenced rear yard, patio and a storage shed. This home welcomes you from the curb with a driveway for off street parking, and beautifully maintained lawn and landscaping. Walking into the the front door you are greeted by a large living room that is open to a huge kitchen featuring an 8 foot island and recessed lighting throughout the home. The freshly renovated kitchen also includes all stainless steel kitchen appliances. The dining area is the perfect size for a large table for family gathers or intimate dinners. Just beyond the kitchen and through the wood barn door you will enter the bonus room. This room is perfect for a family room or a 4th bedroom, if you so choose. When you continue to walk just behind the bonus room you will find the laundry room which features a huge closet area for storage. On the other side of the home, you will find three spacious room with ample closet space. Close to transportation and major highways, this house will find an amazing owner quickly! Make your appointment today!
Location
State NJ
County Camden
Area Gibbsboro Boro (20413)
Zoning R
Rooms
Other Rooms Primary Bedroom, Bedroom 2, Kitchen, Family Room, Bedroom 1
Main Level Bedrooms 3
Interior
Hot Water Natural Gas
Heating Forced Air
Cooling Central A/C
Heat Source Natural Gas
Exterior
Waterfront N
Water Access N
Accessibility 2+ Access Exits
Garage N
Building
Story 1
Foundation Permanent
Sewer Public Sewer
Water Public
Architectural Style Ranch/Rambler
Level or Stories 1
Additional Building Above Grade, Below Grade
New Construction N
Schools
School District Gibbsboro Public Schools
Others
Senior Community No
Tax ID 13-00107-00021
Ownership Fee Simple
SqFt Source Assessor
Acceptable Financing Cash, FHA, VA, Conventional
Listing Terms Cash, FHA, VA, Conventional
Financing Cash,FHA,VA,Conventional
Special Listing Condition Standard
Read Less Info
Want to know what your home might be worth? Contact us for a FREE valuation!

Our team is ready to help you sell your home for the highest possible price ASAP

Bought with Brian S Michelet • REKIT Realty, LLC
GET MORE INFORMATION




