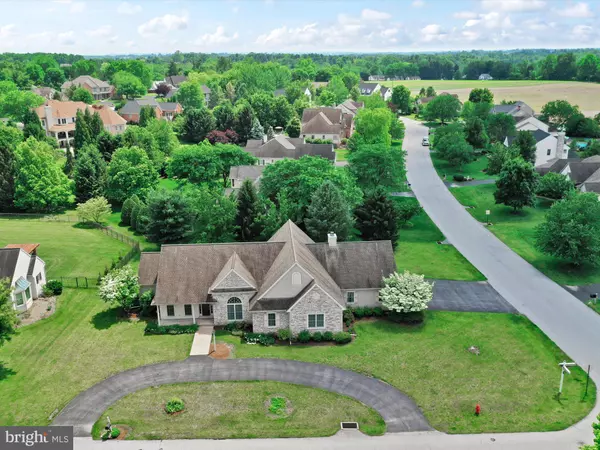For more information regarding the value of a property, please contact us for a free consultation.
Key Details
Sold Price $515,000
Property Type Single Family Home
Sub Type Detached
Listing Status Sold
Purchase Type For Sale
Square Footage 2,826 sqft
Price per Sqft $182
Subdivision Waterford
MLS Listing ID PALA183752
Sold Date 07/09/21
Style Ranch/Rambler
Bedrooms 4
Full Baths 2
Half Baths 1
HOA Y/N N
Abv Grd Liv Area 2,826
Originating Board BRIGHT
Year Built 1999
Annual Tax Amount $8,919
Tax Year 2021
Lot Size 0.536 Acres
Acres 0.54
Property Description
Priced with Cosmetic Modernization in Mind, this Well-Built 4 Bed / 2.5 Bathroom Rancher is Ready for Your Finishing Touches / Decorative Ideas! Situated on a Corner Lot, in the rear of Waterford Estates, You Will Not Be Disappointed With The Location or Layout of This Rare Gem! Featuring an Open Floorplan, The Living / Dining Areas Boost 12' Ceilings with Crown Molding And Hardwood Floors. The Custom Kitchen Features A Breakfast Area as Well as Being Open to the Family Room with Gas Fireplace. The Owner's Suite Offers A Private Bathroom As Well As a Walk-In Closet. Brand New Natural Gas Furnace & Central Air Unit! The 3 Car Attached Garage as well as the Horseshoe Driveway Leading to the Front Entrance provide Ample Parking For the Entire Family & Guests! Don't Wait, in a Crazy Market, This Is An Excellent Opportunity To Earn Some Sweat Equity While Making The Home Yours!
Location
State PA
County Lancaster
Area East Lampeter Twp (10531)
Zoning RESIDENTIAL
Rooms
Other Rooms Living Room, Dining Room, Primary Bedroom, Bedroom 2, Bedroom 3, Bedroom 4, Kitchen, Family Room, Laundry, Office, Primary Bathroom, Full Bath, Half Bath
Basement Full, Unfinished
Main Level Bedrooms 4
Interior
Interior Features Breakfast Area, Crown Moldings, Floor Plan - Open, Kitchen - Island, Primary Bath(s), Recessed Lighting, Walk-in Closet(s)
Hot Water Natural Gas
Heating Forced Air
Cooling Central A/C
Fireplaces Number 1
Fireplaces Type Gas/Propane
Equipment Built-In Microwave, Dishwasher, Dryer, Oven/Range - Gas, Refrigerator, Washer
Fireplace Y
Appliance Built-In Microwave, Dishwasher, Dryer, Oven/Range - Gas, Refrigerator, Washer
Heat Source Natural Gas
Laundry Main Floor
Exterior
Exterior Feature Porch(es), Deck(s)
Garage Garage - Side Entry
Garage Spaces 9.0
Waterfront N
Water Access N
Accessibility None
Porch Porch(es), Deck(s)
Attached Garage 3
Total Parking Spaces 9
Garage Y
Building
Story 1
Sewer Public Sewer
Water Public
Architectural Style Ranch/Rambler
Level or Stories 1
Additional Building Above Grade
New Construction N
Schools
School District Conestoga Valley
Others
Senior Community No
Tax ID 310-82091-0-0000
Ownership Fee Simple
SqFt Source Estimated
Special Listing Condition Standard
Read Less Info
Want to know what your home might be worth? Contact us for a FREE valuation!

Our team is ready to help you sell your home for the highest possible price ASAP

Bought with Lisa K Naples • Berkshire Hathaway HomeServices Homesale Realty
GET MORE INFORMATION




