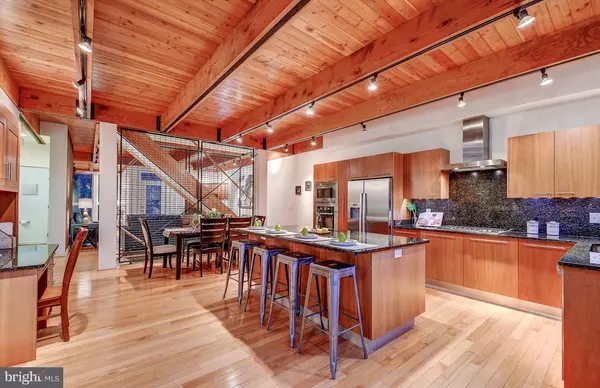For more information regarding the value of a property, please contact us for a free consultation.
Key Details
Sold Price $730,000
Property Type Single Family Home
Sub Type Twin/Semi-Detached
Listing Status Sold
Purchase Type For Sale
Square Footage 3,328 sqft
Price per Sqft $219
Subdivision Overlook Clipper Mill
MLS Listing ID MDBA494106
Sold Date 03/18/20
Style Contemporary
Bedrooms 4
Full Baths 3
Half Baths 1
HOA Fees $225/mo
HOA Y/N Y
Abv Grd Liv Area 2,368
Originating Board BRIGHT
Year Built 2012
Annual Tax Amount $17,497
Tax Year 2019
Lot Size 2,701 Sqft
Acres 0.06
Property Description
RARE Opportunity to own one of eight homes in the highly sought after Overlook at Clipper Mill community with this breath-taking wooded park view & access. This stunning contemporary home sets a new standard in luxury living. Your modern home with over 2700+ sq.ft. features 4 bedrooms, 3.5 baths and exceptional craftsmanship. From the moment you arrive, it is clear every detail has been considered in the creation of this custom home. Enter into the foyer level with a sitting area for those more formal affairs, and a full bath for your convenience. Venture upstairs to the main level to be instantly wowed and feel the warmth of exposed wood beams, stunning wood floors and tons of natural light throughout. The family room features a warm fireplace and additional seating area off the living room leading you to your outdoor entertainment deck with privacy fencing. The naturally beautiful park views from your deck don't get any better than this! The gourmet eat-in kitchen features a huge over-sized island, stone counter-tops, high end stainless steel appliances and is FILLED with natural lighting from all of the windows! Main level bedroom and half bathroom. The wood flooring continues upstairs to 3 additional generously sized bedrooms including your huge master suite with window lined walls and a full bath for your luxury. Wake up and relax on your balcony off the master bedroom. Surrounded by Druid Park's bike path and Zen Garden... PLUS, access to "Best of Baltimore" Clipper Mill Pool, and just a walk to Woodberry Kitchen, La Cuchara, the "Ave" and more of Baltimore's hidden treasures. Don't miss your chance to own this one of a kind gem! *Check out the virtual tour, too!*
Location
State MD
County Baltimore City
Zoning TOD-2
Rooms
Other Rooms Primary Bedroom, Kitchen, Family Room, Foyer, Bedroom 1, Sun/Florida Room, Full Bath, Half Bath
Main Level Bedrooms 1
Interior
Interior Features Attic, Breakfast Area, Carpet, Ceiling Fan(s), Combination Kitchen/Dining, Kitchen - Eat-In, Kitchen - Island, Kitchen - Table Space, Primary Bath(s), Recessed Lighting, Stall Shower, Upgraded Countertops, Wet/Dry Bar, WhirlPool/HotTub, Wine Storage, Wood Stove, Built-Ins, Dining Area, Entry Level Bedroom, Exposed Beams, Floor Plan - Open, Soaking Tub
Hot Water Tankless, Natural Gas
Heating Heat Pump(s)
Cooling Central A/C
Flooring Hardwood, Ceramic Tile, Carpet, Tile/Brick
Equipment Dishwasher, Disposal, Dryer, Dual Flush Toilets, Extra Refrigerator/Freezer, Oven - Self Cleaning, Oven/Range - Gas, Range Hood, Refrigerator, Stainless Steel Appliances, Washer, Water Dispenser, Water Heater - Tankless
Fireplace N
Window Features Insulated,Energy Efficient,Double Pane
Appliance Dishwasher, Disposal, Dryer, Dual Flush Toilets, Extra Refrigerator/Freezer, Oven - Self Cleaning, Oven/Range - Gas, Range Hood, Refrigerator, Stainless Steel Appliances, Washer, Water Dispenser, Water Heater - Tankless
Heat Source Natural Gas
Laundry Upper Floor
Exterior
Exterior Feature Deck(s), Patio(s)
Garage Garage - Side Entry
Garage Spaces 2.0
Waterfront N
Water Access N
Roof Type Flat
Accessibility None
Porch Deck(s), Patio(s)
Attached Garage 2
Total Parking Spaces 2
Garage Y
Building
Story 3+
Sewer Public Sewer
Water Public
Architectural Style Contemporary
Level or Stories 3+
Additional Building Above Grade, Below Grade
Structure Type High,Beamed Ceilings
New Construction N
Schools
School District Baltimore City Public Schools
Others
Pets Allowed Y
HOA Fee Include Common Area Maintenance,Pool(s)
Senior Community No
Tax ID 0313043390B113
Ownership Fee Simple
SqFt Source Estimated
Security Features Carbon Monoxide Detector(s),Electric Alarm,Main Entrance Lock,Motion Detectors,Security System,Smoke Detector
Special Listing Condition Standard
Pets Description Size/Weight Restriction
Read Less Info
Want to know what your home might be worth? Contact us for a FREE valuation!

Our team is ready to help you sell your home for the highest possible price ASAP

Bought with Cynthia B Conklin • Berkshire Hathaway HomeServices Homesale Realty
GET MORE INFORMATION




