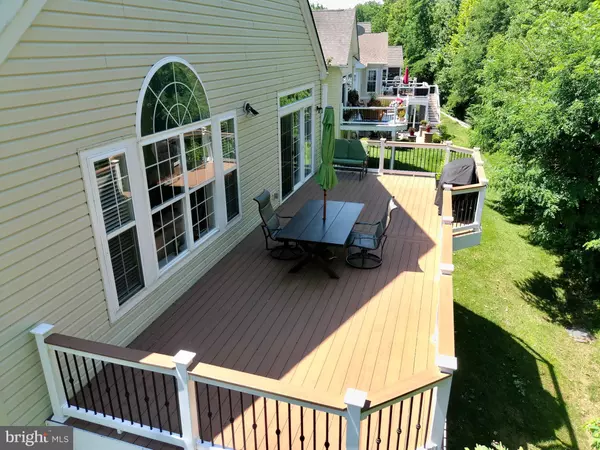For more information regarding the value of a property, please contact us for a free consultation.
Key Details
Sold Price $590,000
Property Type Single Family Home
Sub Type Detached
Listing Status Sold
Purchase Type For Sale
Square Footage 4,713 sqft
Price per Sqft $125
Subdivision Bulle Rock
MLS Listing ID MDHR2014632
Sold Date 08/26/22
Style Cape Cod,Traditional,Colonial,Contemporary
Bedrooms 5
Full Baths 4
Half Baths 1
HOA Fees $353/mo
HOA Y/N Y
Abv Grd Liv Area 3,513
Originating Board BRIGHT
Year Built 2011
Annual Tax Amount $6,203
Tax Year 2021
Lot Size 7,153 Sqft
Acres 0.16
Property Description
If you enjoy maintenance-free living, privacy, entertaining & family gatherings in a natural setting, this house is for you! Stunning colonial on premium wooded lot on quiet cul-de-sac street in the sought-after gated community of Bulle Rock. Open first floor is enhanced with custom window moldings, chair rail, crown molding, abundant natural light, and architectural columns off-setting the dining and living rooms for large gatherings. The gourmet kitchen with 42" cherry cabinets, stainless steel appliances, gas cooking & huge island is perfect for entertaining, the breakfast nook provides for cozy family meals. All this is open to the large family room with vaulted ceiling, fireplace and palladium window overlooking the woods to enhance your privacy. Many upgrades / additions, including bonus sunroom off primary bedroom leading to 34x12 deck overlooking the woods and stream. Spacious first-floor primary bedroom with tray ceiling, two walk-in closets and luxurious bath with soaking tub and two vanities. Second floor has 2nd primary suite with walk in closet and separate full bath along with 2 more large bedrooms and full bath. Fully finished walk-out lower level with 5th bedroom & full bath, recreation room, 15x9 wet bar w/ Granite counters, storage areas and sliders that open to the outdoors to enjoy the serene natural beauty of your protected wooded setting." HOA includes: extraordinary clubhouse overlooking Chesapeake Bay with indoor & outdoor pools, full gym, walking trails & access to world class golf course. 10+++
HIGHEST & BEST OFFERS BY 7/25 @ 8PM. NO ESCALATION CLAUSES.
Location
State MD
County Harford
Zoning R2
Rooms
Other Rooms Living Room, Dining Room, Primary Bedroom, Sitting Room, Bedroom 2, Bedroom 3, Bedroom 4, Bedroom 5, Kitchen, Game Room, Family Room, Sun/Florida Room, Other, Recreation Room, Media Room, Primary Bathroom, Full Bath
Basement Fully Finished, Walkout Level, Connecting Stairway, Improved, Windows
Main Level Bedrooms 1
Interior
Interior Features Ceiling Fan(s), Combination Kitchen/Living, Combination Dining/Living, Entry Level Bedroom, Family Room Off Kitchen, Floor Plan - Open, Formal/Separate Dining Room, Kitchen - Eat-In, Kitchen - Island, Kitchen - Table Space, Pantry, Primary Bath(s), Recessed Lighting, Soaking Tub, Stall Shower, Tub Shower, Upgraded Countertops, Walk-in Closet(s), Wood Floors, Bar, Built-Ins, Carpet, Chair Railings, Crown Moldings, Exposed Beams, Kitchen - Gourmet, Sprinkler System, Wet/Dry Bar
Hot Water Natural Gas
Heating Forced Air
Cooling Ceiling Fan(s), Central A/C
Flooring Carpet, Ceramic Tile, Hardwood
Fireplaces Number 1
Fireplaces Type Gas/Propane
Equipment Built-In Microwave, Oven - Wall, Cooktop, Refrigerator, Stainless Steel Appliances, Dishwasher, Central Vacuum, Exhaust Fan, Dryer, Washer, Icemaker
Fireplace Y
Window Features Double Pane,Palladian,Screens
Appliance Built-In Microwave, Oven - Wall, Cooktop, Refrigerator, Stainless Steel Appliances, Dishwasher, Central Vacuum, Exhaust Fan, Dryer, Washer, Icemaker
Heat Source Natural Gas
Laundry Main Floor
Exterior
Exterior Feature Deck(s)
Garage Garage - Side Entry
Garage Spaces 2.0
Utilities Available Cable TV, Natural Gas Available
Amenities Available Billiard Room, Club House, Common Grounds, Dining Rooms, Hot tub, Jog/Walk Path, Meeting Room, Pool - Indoor, Pool - Outdoor, Sauna, Shuffleboard, Swimming Pool, Exercise Room, Gated Community, Party Room, Security, Tennis Courts, Tot Lots/Playground
Waterfront N
Water Access N
View Trees/Woods
Roof Type Architectural Shingle
Street Surface Black Top,Concrete
Accessibility 36\"+ wide Halls
Porch Deck(s)
Parking Type Attached Garage
Attached Garage 2
Total Parking Spaces 2
Garage Y
Building
Lot Description Backs to Trees, Cul-de-sac, Landscaping
Story 3
Foundation Permanent
Sewer Public Sewer
Water Public
Architectural Style Cape Cod, Traditional, Colonial, Contemporary
Level or Stories 3
Additional Building Above Grade, Below Grade
Structure Type 9'+ Ceilings,2 Story Ceilings,Cathedral Ceilings,Dry Wall
New Construction N
Schools
Elementary Schools Havre De Grace
Middle Schools Havre De Grace
High Schools Havre De Grace
School District Harford County Public Schools
Others
Pets Allowed Y
HOA Fee Include Common Area Maintenance,Lawn Maintenance,Pool(s),Recreation Facility,Road Maintenance,Sauna,Security Gate,Snow Removal,Trash
Senior Community No
Tax ID 1306070434
Ownership Fee Simple
SqFt Source Estimated
Security Features Security Gate,Sprinkler System - Indoor
Acceptable Financing Conventional, FHA, VA
Listing Terms Conventional, FHA, VA
Financing Conventional,FHA,VA
Special Listing Condition Standard
Pets Description Cats OK, Dogs OK
Read Less Info
Want to know what your home might be worth? Contact us for a FREE valuation!

Our team is ready to help you sell your home for the highest possible price ASAP

Bought with Michael D Klijanowicz • Cummings & Co. Realtors
GET MORE INFORMATION




