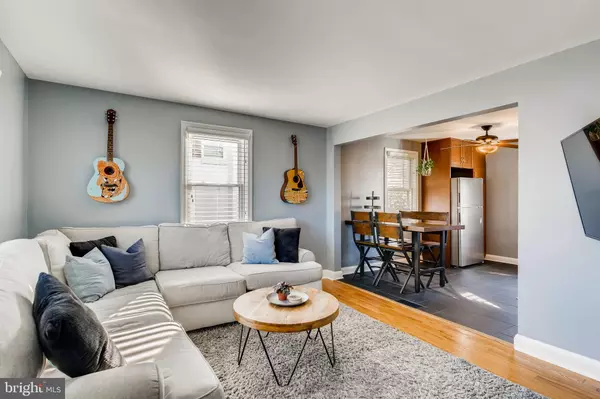For more information regarding the value of a property, please contact us for a free consultation.
Key Details
Sold Price $259,900
Property Type Single Family Home
Sub Type Detached
Listing Status Sold
Purchase Type For Sale
Square Footage 1,362 sqft
Price per Sqft $190
Subdivision Parkville
MLS Listing ID MDBC514070
Sold Date 01/08/21
Style Cape Cod
Bedrooms 4
Full Baths 2
HOA Y/N N
Abv Grd Liv Area 1,362
Originating Board BRIGHT
Year Built 1951
Annual Tax Amount $3,160
Tax Year 2020
Lot Size 6,550 Sqft
Acres 0.15
Property Sub-Type Detached
Property Description
Pristinely maintained 4BR/2BA expanded Cape Cod located in Parkville! Walk up to this classic style Cape and take the steps into your new home. Once inside you are welcomed by gorgeous hardwood flooring, a soft color palette, and an abundance of natural light. The living room is spacious with open sightlines to the eat-in kitchen which boasts beautiful wood cabinets, subway tile backsplash, stainless steel appliances, and a large double stainless sink. On this floor, there is a large primary bedroom with an adjoining room perfect for an office/sitting room or dressing/make-up room. In addition, there is a second spacious bedroom and a full bath featuring ceiling to tub subway tile with a stunning inlay tile design. Take the stairs to the second floor where you will find two identical sized bedrooms separated by a full bath with a walk-in shower. The lower level is unfinished with a walk-out to the yard, so just close your eyes and envision what this space can become. The yard is abundant with a large shed and plenty of green space for entertaining family and friends. Imagine living in this move-in ready home with a new HVAC system, updated electric, newer windows, and in close proximity to shopping, restaurants, and commuter routes. Take a virtual tour here: https://tinyurl.com/y58v5htp
Location
State MD
County Baltimore
Zoning R
Rooms
Basement Connecting Stairway, Drain, Interior Access, Rear Entrance, Sump Pump, Unfinished, Walkout Stairs
Main Level Bedrooms 2
Interior
Interior Features Carpet, Ceiling Fan(s), Combination Dining/Living, Combination Kitchen/Dining, Entry Level Bedroom, Floor Plan - Open, Kitchen - Eat-In, Wood Floors
Hot Water Natural Gas
Heating Forced Air
Cooling Central A/C, Ceiling Fan(s)
Flooring Carpet, Ceramic Tile, Hardwood
Equipment Built-In Microwave, Dishwasher, Dryer, Exhaust Fan, Oven/Range - Gas, Refrigerator, Stainless Steel Appliances, Stove, Washer, Water Heater
Fireplace N
Window Features Double Pane,Replacement
Appliance Built-In Microwave, Dishwasher, Dryer, Exhaust Fan, Oven/Range - Gas, Refrigerator, Stainless Steel Appliances, Stove, Washer, Water Heater
Heat Source Natural Gas
Laundry Lower Floor, Basement, Dryer In Unit, Washer In Unit
Exterior
Garage Spaces 1.0
Water Access N
Roof Type Shingle
Accessibility 2+ Access Exits
Total Parking Spaces 1
Garage N
Building
Story 3
Sewer Public Sewer
Water Public
Architectural Style Cape Cod
Level or Stories 3
Additional Building Above Grade, Below Grade
Structure Type Dry Wall,Block Walls
New Construction N
Schools
Elementary Schools Harford Hills
Middle Schools Parkville Middle & Center Of Technology
High Schools Parkville High & Center For Math/Science
School District Baltimore County Public Schools
Others
Senior Community No
Tax ID 04141403033075
Ownership Fee Simple
SqFt Source Assessor
Special Listing Condition Standard
Read Less Info
Want to know what your home might be worth? Contact us for a FREE valuation!

Our team is ready to help you sell your home for the highest possible price ASAP

Bought with Joseph Martin Peters • Keller Williams Legacy



