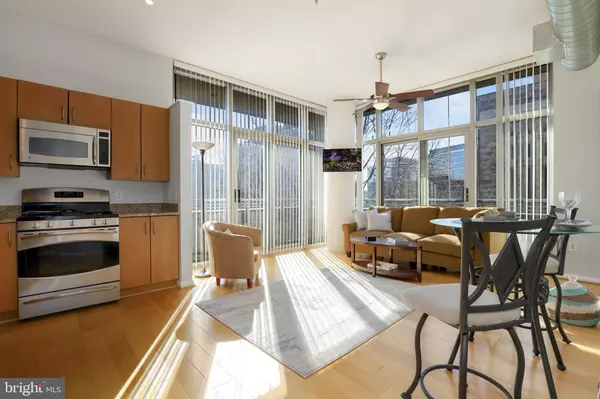For more information regarding the value of a property, please contact us for a free consultation.
Key Details
Sold Price $653,000
Property Type Condo
Sub Type Condo/Co-op
Listing Status Sold
Purchase Type For Sale
Square Footage 993 sqft
Price per Sqft $657
Subdivision Mount Vernon
MLS Listing ID DCDC511342
Sold Date 04/20/21
Style Traditional
Bedrooms 2
Full Baths 2
Condo Fees $643/mo
HOA Y/N N
Abv Grd Liv Area 993
Originating Board BRIGHT
Year Built 2007
Annual Tax Amount $4,796
Tax Year 2020
Property Description
Premier Corner Unit in Madrigal Lofts lined with floor to ceiling windows and comes with a rare oversized Separately Deeded Parking space + Storage. Enjoy terrific, unobstructed city views from your private wrap around balcony which is perfect for outdoor enjoyment and entertaining. This spacious 2 bedroom/2bath loft styled residence features an open floor plan concept, hardwood floors, and high ceilings. Walls of windows bathe you in year-round light. The gourmet kitchen provides plenty of cabinetry, gas cooking, granite countertops, and stainless steel appliances with a new refrigerator installed in February 2021. From the primary bedroom, step out onto your private balcony for a bit of fresh air. The primary bedroom also hosts an en-suite bath with a sizable shower. The second sunlit bedroom is roomy with access to the second hallway bathroom. Call for more details regarding the Garage Parking. A true oasis in the city, this pet-friendly building is rich in amenities including a Concierge, gym, lobby lounge, and a rooftop deck with panoramic cityscape views. Unbeatable location in the heart of Mount Vernon, just steps to Safeway, VIDA Fitness, endless dining options, and more. Commuting could not be easier with access to three Metro lines: Yellow/ Green line / Red lines. Convenient access to I-395 makes for a quick drive to Virginia, including to the new Amazon headquarters, Pentagon, and Reagan National Airport.
Location
State DC
County Washington
Zoning SEE PUBLIC RECORD
Rooms
Main Level Bedrooms 2
Interior
Hot Water Electric
Heating Heat Pump(s)
Cooling Heat Pump(s), Ceiling Fan(s)
Equipment Stove, Microwave, Refrigerator, Icemaker, Dishwasher, Disposal, Washer, Dryer
Appliance Stove, Microwave, Refrigerator, Icemaker, Dishwasher, Disposal, Washer, Dryer
Heat Source Electric
Exterior
Garage Basement Garage
Garage Spaces 1.0
Parking On Site 1
Amenities Available Security, Elevator, Exercise Room, Baseball Field
Waterfront N
Water Access N
Accessibility Elevator
Total Parking Spaces 1
Garage N
Building
Story 1
Unit Features Hi-Rise 9+ Floors
Sewer Public Sewer
Water Public
Architectural Style Traditional
Level or Stories 1
Additional Building Above Grade, Below Grade
New Construction N
Schools
School District District Of Columbia Public Schools
Others
Pets Allowed Y
HOA Fee Include Gas,Water,Custodial Services Maintenance,Ext Bldg Maint,Management,Insurance,Reserve Funds,Snow Removal,Trash
Senior Community No
Tax ID 0528//2154
Ownership Condominium
Special Listing Condition Standard
Pets Description Number Limit
Read Less Info
Want to know what your home might be worth? Contact us for a FREE valuation!

Our team is ready to help you sell your home for the highest possible price ASAP

Bought with Juli Clifford • KW Metro Center
GET MORE INFORMATION




