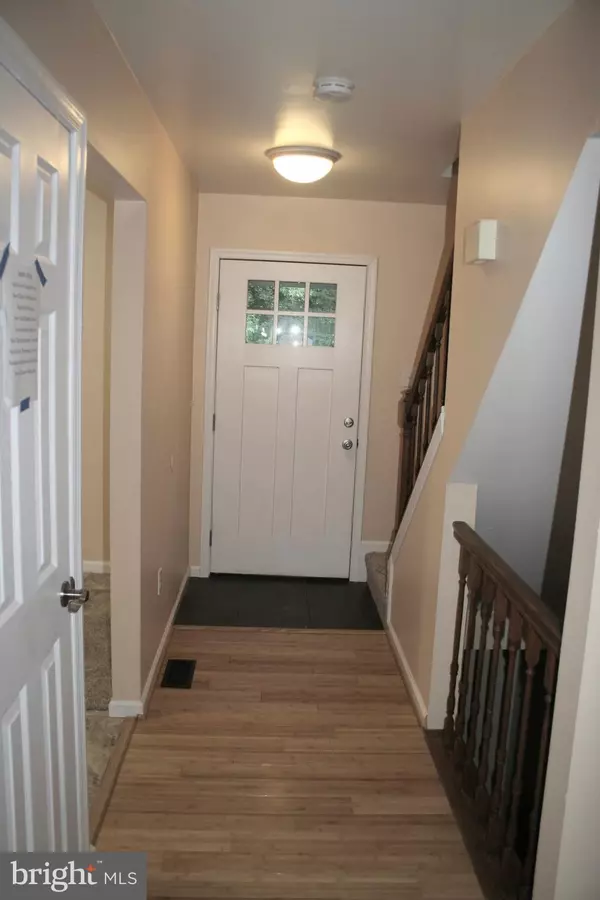For more information regarding the value of a property, please contact us for a free consultation.
Key Details
Sold Price $310,713
Property Type Townhouse
Sub Type Interior Row/Townhouse
Listing Status Sold
Purchase Type For Sale
Square Footage 2,044 sqft
Price per Sqft $152
Subdivision Lake Village Manor
MLS Listing ID MDPG2002836
Sold Date 08/05/21
Style Colonial
Bedrooms 3
Full Baths 2
HOA Fees $21/qua
HOA Y/N Y
Abv Grd Liv Area 1,394
Originating Board BRIGHT
Year Built 1982
Annual Tax Amount $3,864
Tax Year 2020
Lot Size 1,600 Sqft
Acres 0.04
Property Description
This 3 bedroom 2 bath home has 3 full levels and is Move-In Ready. It has been
meticulously maintained and has many custom features and upgrades that are
not found in similar homes in the community.
The main floor is a semi-open floor plan with the kitchen and a large
living/dining area that has french doors that lead to a nice sized deck.
The top floor has agenerous primary bedroom, two smaller bedrooms, and afull
bath that features a deep soaking tub and a shower panel with jets.
The lower floor has a full bathroom, a good sized laundry room, and a large
finished recreation room with a patio outside.
There is alotof NEW throughout the house that was inspired by countless hours
of watching Houzz and HGTV videos. In the kitchen there are new granite
countertops, a new kitchen sink & faucet, a new glass topped range, and a new
kitchen floor.There are new ceiling fans (one is magical), fresh paint, new
carpeting& doors,new hardwood bamboo flooring in the living room, new
waterproof laminate in therec room (could be a legal bedroom),a new wi-fi
thermostat, and much more.
A two year home owners warranty is included.
1: Park only in space #220 or Visitor spaces. There are parking lots @ both ends of sidewalk; also on the street is fine.
2: Please have clients put on booties OR tour the house in socks.
Location
State MD
County Prince Georges
Zoning RT
Rooms
Other Rooms Living Room, Dining Room, Kitchen, Foyer, Bedroom 1, Laundry, Recreation Room, Bathroom 1, Bathroom 2, Bathroom 3
Basement Daylight, Full, Connecting Stairway, Fully Finished, Improved, Rear Entrance, Walkout Level
Interior
Interior Features Carpet, Ceiling Fan(s), Combination Dining/Living, Floor Plan - Traditional, Kitchen - Eat-In, Upgraded Countertops, Wood Floors
Hot Water Electric
Heating Heat Pump(s)
Cooling Heat Pump(s), Central A/C
Flooring Carpet, Wood
Equipment Built-In Microwave, Dishwasher, Disposal, Dryer, Dryer - Electric, Exhaust Fan, Icemaker, Oven/Range - Electric, Refrigerator, Stainless Steel Appliances, Washer
Furnishings No
Fireplace N
Window Features Screens
Appliance Built-In Microwave, Dishwasher, Disposal, Dryer, Dryer - Electric, Exhaust Fan, Icemaker, Oven/Range - Electric, Refrigerator, Stainless Steel Appliances, Washer
Heat Source Electric
Laundry Basement, Dryer In Unit, Has Laundry
Exterior
Exterior Feature Deck(s)
Garage Spaces 1.0
Parking On Site 1
Fence Rear
Utilities Available Cable TV Available
Waterfront N
Water Access N
Roof Type Shingle
Street Surface Black Top
Accessibility Other
Porch Deck(s)
Road Frontage City/County
Parking Type Off Street
Total Parking Spaces 1
Garage N
Building
Lot Description Cleared, Interior, Rear Yard
Story 3
Sewer Public Sewer
Water Public
Architectural Style Colonial
Level or Stories 3
Additional Building Above Grade, Below Grade
Structure Type Dry Wall
New Construction N
Schools
School District Prince George'S County Public Schools
Others
Senior Community No
Tax ID 17070752436
Ownership Fee Simple
SqFt Source Assessor
Security Features Fire Detection System
Acceptable Financing FHA, Cash, Conventional, FHA 203(b), VA
Horse Property N
Listing Terms FHA, Cash, Conventional, FHA 203(b), VA
Financing FHA,Cash,Conventional,FHA 203(b),VA
Special Listing Condition Standard
Read Less Info
Want to know what your home might be worth? Contact us for a FREE valuation!

Our team is ready to help you sell your home for the highest possible price ASAP

Bought with Uchenna K. Aginam • HomeSmart
GET MORE INFORMATION




