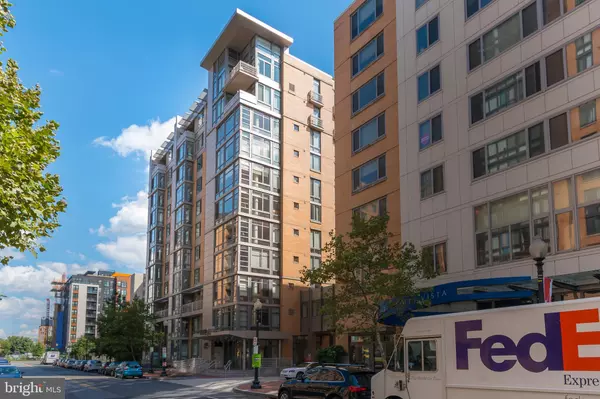For more information regarding the value of a property, please contact us for a free consultation.
Key Details
Sold Price $460,000
Property Type Condo
Sub Type Condo/Co-op
Listing Status Sold
Purchase Type For Sale
Square Footage 655 sqft
Price per Sqft $702
Subdivision Mount Vernon
MLS Listing ID DCDC480290
Sold Date 03/26/21
Style Other
Bedrooms 1
Full Baths 1
Condo Fees $478/mo
HOA Y/N N
Abv Grd Liv Area 655
Originating Board BRIGHT
Year Built 2007
Annual Tax Amount $2,848
Tax Year 2020
Property Description
PRICE IMPROVEMENT & $5k credit towards new appliances! Open Sat & Sun 1-3pm. Live, work and play at this pet friendly high rise, The L at CityVista. Quiet, 9th floor south-facing unit end unit (only shared wall is in the LR) is ideally located at the end of the hall, and next to the staircase. Oversized windows & floor-to-ceiling sliding glass doors with Juliet balcony provide morning and afternoon light. Well appointed Kitchen with SS appliances (gas stove), resurfaced cabinets, pantry closet and granite peninsula with seating for 2+. Adjacent to the Kitchen is the perfect WFH built-in desk/command center, with matching granite countertop. Dedicated Laundry closet, in the hallway, not in your living spaces. Perfectly positioned, hall bath gives you the feeling of an en-suite. Copious storage including a front hall closet, pantry closet, linen closet & walk-in BR closet with Elfa Closet System. Separately deeded Garage parking spot and first floor/indoor (temperature-controlled) storage unit included. The perfect package. Recharge and relax on your own quiet rooftop oasis, or charge up at the sister building K CityVista. Indulge in the amenity-rich possibilities CityVista has to offer. Host your next party/event , at their Clubroom with catering Kitchen. Roof pool (heated), hot tub, and grill station. Perched up high above 12 stories the roof deck has 360*degree views of the Capitol city skyline. Enjoy your Passeggiata at The Vista Green, a pet friendly private one-acre park with a water feature, bamboo, gorgeous planters, and lounge seating. In-complex 24-hour Safeway (direct from Garage). Zone 6 parking includes The Hill and H St. NE. Vida Fitness offers reduced rates for residents. Front desk Concierge 7 days a week, Friday & Sat til 2 am. Perfect for first time Buyer (DC credit) or investor. Currently 37% of units are Rentals, no cap on pricing. Condo fee has not increased more than $100 total over the past 10 years! Designed and built by the pioneering , inspirational Pam Bundy/Bundy Development, whose other projects include Castle Condo (Logan Circle), Chinatown Condominiums, CityCenter DC, and The Conrad Hotel. This building set the standard for Mount Vernon Triangle.
Location
State DC
County Washington
Zoning D-4-R
Rooms
Main Level Bedrooms 1
Interior
Interior Features Breakfast Area, Carpet, Combination Dining/Living, Elevator, Floor Plan - Open, Kitchen - Gourmet, Walk-in Closet(s), Window Treatments, Wood Floors, Other
Hot Water Natural Gas
Heating Central, Forced Air
Cooling Central A/C
Equipment Built-In Microwave, Dishwasher, Disposal, Dryer, Dryer - Electric, Dryer - Front Loading, Microwave, Icemaker, Oven - Single, Oven/Range - Gas, Refrigerator, Stainless Steel Appliances, Washer, Washer/Dryer Stacked, Water Heater
Fireplace N
Appliance Built-In Microwave, Dishwasher, Disposal, Dryer, Dryer - Electric, Dryer - Front Loading, Microwave, Icemaker, Oven - Single, Oven/Range - Gas, Refrigerator, Stainless Steel Appliances, Washer, Washer/Dryer Stacked, Water Heater
Heat Source Natural Gas
Laundry Has Laundry, Dryer In Unit
Exterior
Exterior Feature Balcony, Patio(s), Roof
Garage Garage - Side Entry, Underground, Garage Door Opener
Garage Spaces 1.0
Amenities Available Common Grounds, Concierge, Elevator, Extra Storage, Library, Party Room, Meeting Room, Pool - Outdoor, Security, Swimming Pool
Waterfront N
Water Access N
Accessibility Elevator, Ramp - Main Level
Porch Balcony, Patio(s), Roof
Total Parking Spaces 1
Garage N
Building
Lot Description Interior, Other
Story 1
Unit Features Hi-Rise 9+ Floors
Sewer Public Sewer
Water Public
Architectural Style Other
Level or Stories 1
Additional Building Above Grade, Below Grade
New Construction N
Schools
School District District Of Columbia Public Schools
Others
Pets Allowed Y
HOA Fee Include Common Area Maintenance,Custodial Services Maintenance,Ext Bldg Maint,Gas,Management,Pool(s),Reserve Funds,Sewer,Snow Removal,Trash,Water,Other
Senior Community No
Tax ID 0515//2109
Ownership Condominium
Horse Property N
Special Listing Condition Standard
Pets Description Size/Weight Restriction
Read Less Info
Want to know what your home might be worth? Contact us for a FREE valuation!

Our team is ready to help you sell your home for the highest possible price ASAP

Bought with Camilo A Bermudez • Compass
GET MORE INFORMATION




