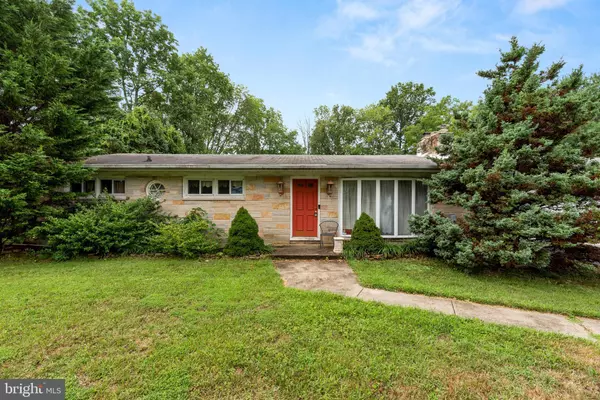For more information regarding the value of a property, please contact us for a free consultation.
Key Details
Sold Price $295,000
Property Type Single Family Home
Sub Type Detached
Listing Status Sold
Purchase Type For Sale
Square Footage 2,350 sqft
Price per Sqft $125
Subdivision Pine Crest
MLS Listing ID MDHR249738
Sold Date 10/29/20
Style Ranch/Rambler
Bedrooms 4
Full Baths 2
Half Baths 2
HOA Y/N N
Abv Grd Liv Area 1,350
Originating Board BRIGHT
Year Built 1958
Annual Tax Amount $3,032
Tax Year 2019
Lot Size 0.460 Acres
Acres 0.46
Lot Dimensions 100.00 x
Property Description
Wonderful opportunity to own this 4 bedroom, 3 bathroom Pine Crest rancher. Kitchens and bathrooms beautifully updated just a few years ago. Gather on the main level around the oversized granite island, overlooking the bright living room with cozy fireplace with stone hearth and mantle. The spa-inspired master bath offers plenty of counter space and is finished in detailed ceramic tile. The fully finished lower level offers a spacious family room with fireplace, as well as an additional living space with full bathroom and walk-in closet that would make an ideal 4th bedroom, office, hobby space, or guest suite. The large, lush rear yard offers wooded boundaries and plenty of space to play . Oversized 2 Car Garage. Well priced and move-in ready, this Belair beauty awaits your personal touches to make it your home sweet home.
Location
State MD
County Harford
Zoning AG
Rooms
Other Rooms Living Room, Kitchen, Family Room, Bedroom 1, Bathroom 2, Bathroom 3
Basement Drain, Fully Finished, Improved, Sump Pump, Full
Main Level Bedrooms 3
Interior
Interior Features Breakfast Area, Carpet, Floor Plan - Open, Kitchen - Country, Kitchen - Eat-In, Kitchen - Table Space, Recessed Lighting, Wood Floors
Hot Water Other
Heating Forced Air
Cooling Central A/C, Ceiling Fan(s)
Fireplaces Number 2
Equipment Dishwasher, Dryer, Dryer - Electric, Exhaust Fan, Microwave, Stove
Furnishings No
Fireplace Y
Window Features Bay/Bow,Casement
Appliance Dishwasher, Dryer, Dryer - Electric, Exhaust Fan, Microwave, Stove
Heat Source Oil
Laundry Lower Floor, Basement
Exterior
Garage Garage - Front Entry, Additional Storage Area, Oversized
Garage Spaces 2.0
Utilities Available Cable TV
Waterfront N
Water Access N
View Street, Trees/Woods
Roof Type Asphalt
Street Surface Black Top
Accessibility Other
Parking Type Attached Garage
Attached Garage 2
Total Parking Spaces 2
Garage Y
Building
Lot Description Backs to Trees, Front Yard, Level, No Thru Street
Story 1
Sewer Community Septic Tank, Private Septic Tank
Water Well
Architectural Style Ranch/Rambler
Level or Stories 1
Additional Building Above Grade, Below Grade
Structure Type Dry Wall,Plaster Walls
New Construction N
Schools
Elementary Schools Hickory
Middle Schools Southampton
High Schools C. Milton Wright
School District Harford County Public Schools
Others
Senior Community No
Tax ID 1303126447
Ownership Fee Simple
SqFt Source Assessor
Acceptable Financing Cash, Conventional
Listing Terms Cash, Conventional
Financing Cash,Conventional
Special Listing Condition Standard, In Foreclosure
Read Less Info
Want to know what your home might be worth? Contact us for a FREE valuation!

Our team is ready to help you sell your home for the highest possible price ASAP

Bought with Lee R. Tessier • Tessier Real Estate
GET MORE INFORMATION




