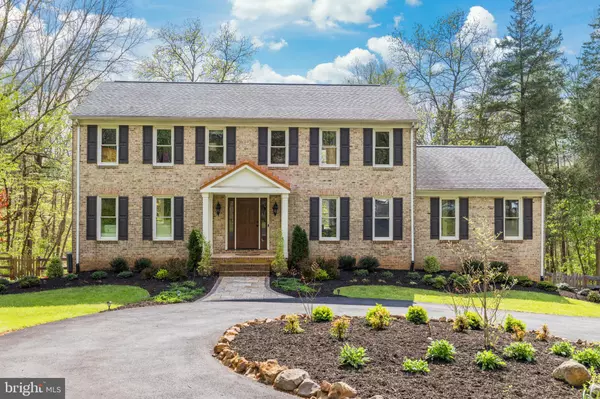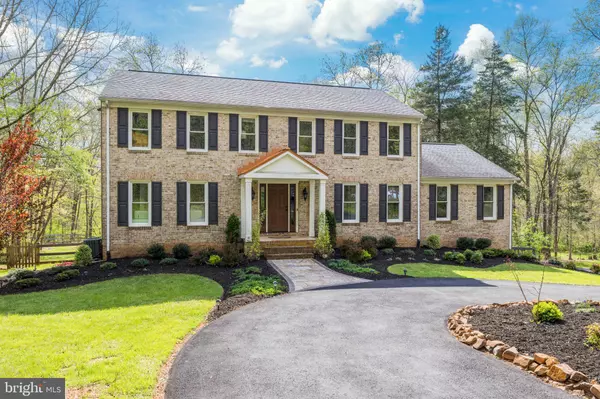For more information regarding the value of a property, please contact us for a free consultation.
Key Details
Sold Price $800,000
Property Type Single Family Home
Sub Type Detached
Listing Status Sold
Purchase Type For Sale
Square Footage 4,462 sqft
Price per Sqft $179
Subdivision Falkland Farm
MLS Listing ID VAPW520482
Sold Date 05/17/21
Style Colonial
Bedrooms 4
Full Baths 4
HOA Y/N N
Abv Grd Liv Area 2,932
Originating Board BRIGHT
Year Built 1981
Annual Tax Amount $6,719
Tax Year 2021
Lot Size 5.794 Acres
Acres 5.79
Property Description
***Ultimate Privacy and Colonial Living on Wooded, Creekside Acreage! Set on nearly 6 verdant acres yet minutes from Wegmans and restaurants, this amazing Colonial estate offers a rare blend of privacy, amenities and convenience all in one. The three-level home boasts over 4,000 sq ft of interior living space, including 4 bedrooms, 4 full baths, loads of storage and a finished walk-out basement. ***Room for a pool and/or hot tub out back***Enter down a long paved driveway to a roundabout with ample guest parking, a 2-car garage, and generous grounds with a basketball court, chicken coop and more, all embraced by lush lawn, trees and Broad Run Creek. Manicured landscaping enhance the timeless brick facade, with a covered front porch to welcome you home. Inside, rich hardwood floors flow from the foyer to a generous living room and formal dining. The eat-in kitchen is ideal for entertaining, featuring granite countertops, stainless steel appliances, 2 large pantries, and sliding doors to the trex deck with stairs down to backyard added in 2016. A cozy brick fireplace in the family room and a fire pit outside offer multiple spots to congregate on colder evenings. Entertain, grill and dine al fresco on the deck and the huge brick patio, and frolic on the extensive lawn with fencing around the cleared portion of the property. The homes main level also includes a bedroom and full bath, a laundry room with utility sink and exterior door, and a fabulous office covered in built-ins. Upstairs, three bedrooms and two full baths include the generous master suite with a sitting room, walk-in closet and dual vanity bath. The finished basement provides tons of extra living space including the fourth full bath, a theater room, a beautiful granite-topped wet bar with fridge, work out area/space and a sliding door walk-out to the back patio. There is a small creek on the back of property to splash around and play in your own private oasis....From the secluded driveway to the babbling creek that borders the property, and all the amenities in between, this home has been lovingly improved and maintained to maximize your enjoyment of this tranquil environment, all just a short drive to highways and conveniences. Dont miss it, call today for your tour! Welcome home!!!
Location
State VA
County Prince William
Zoning A1
Rooms
Basement Full
Main Level Bedrooms 1
Interior
Hot Water Electric
Heating Heat Pump(s)
Cooling Ceiling Fan(s), Central A/C
Fireplaces Number 1
Equipment Dishwasher, Disposal, Dryer, Icemaker, Refrigerator, Washer, Microwave, Oven/Range - Electric
Appliance Dishwasher, Disposal, Dryer, Icemaker, Refrigerator, Washer, Microwave, Oven/Range - Electric
Heat Source Electric
Exterior
Garage Garage - Side Entry, Garage Door Opener
Garage Spaces 2.0
Waterfront N
Water Access N
Street Surface Paved
Accessibility None
Road Frontage City/County
Attached Garage 2
Total Parking Spaces 2
Garage Y
Building
Story 3
Sewer Septic = # of BR
Water Well
Architectural Style Colonial
Level or Stories 3
Additional Building Above Grade, Below Grade
New Construction N
Schools
Elementary Schools Haymarket
Middle Schools Ronald Wilson Reagan
High Schools Battlefield
School District Prince William County Public Schools
Others
Senior Community No
Tax ID 7197-52-6372
Ownership Fee Simple
SqFt Source Assessor
Security Features Security System
Special Listing Condition Standard
Read Less Info
Want to know what your home might be worth? Contact us for a FREE valuation!

Our team is ready to help you sell your home for the highest possible price ASAP

Bought with Min J Byun • Pearson Smith Realty, LLC
GET MORE INFORMATION




