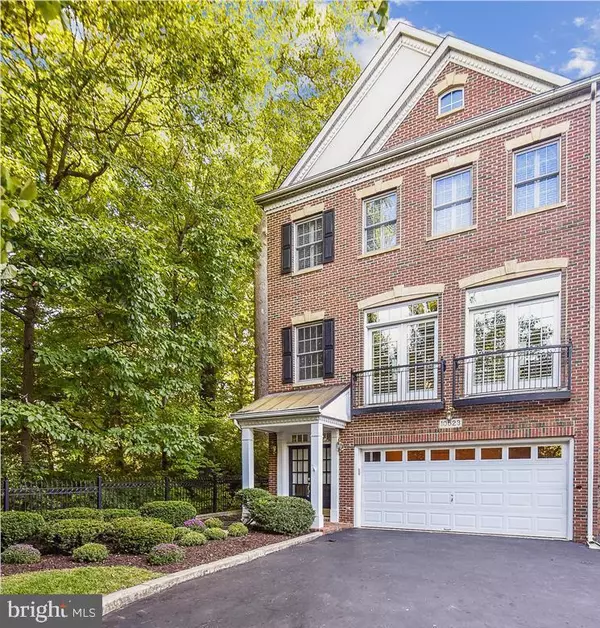For more information regarding the value of a property, please contact us for a free consultation.
Key Details
Sold Price $985,000
Property Type Townhouse
Sub Type End of Row/Townhouse
Listing Status Sold
Purchase Type For Sale
Square Footage 2,680 sqft
Price per Sqft $367
Subdivision Tuckerman Heights
MLS Listing ID MDMC2066656
Sold Date 11/07/22
Style Colonial
Bedrooms 3
Full Baths 2
Half Baths 1
HOA Fees $155/mo
HOA Y/N Y
Abv Grd Liv Area 2,280
Originating Board BRIGHT
Year Built 2000
Annual Tax Amount $10,710
Tax Year 2022
Lot Size 2,826 Sqft
Acres 0.06
Property Description
FABULOUS PRICE ADJUSTMENT!
Check the Comps!
The Grande Dame of Tuckerman Heights is on the market! An end unit Executive Townhouse, this treasure is nestled by treed common space on ALL SIDES.
The home's gracious double-door entrance leads to a welcoming foyer, with stairs flanked by a 10-foot sun-laden palladian window! The piano sized Living Room includes new Pella French Doors with transoms accessing Juliete balconies. The adjacent Dining Room can accommodate a large holiday gathering, and leads to an updated stainless kitchen with breakfast bar. A bright eating area off the kitchen is perfect for morning coffee, while the 1st floor family room with fireplace provides a cozy spot to relax on cold winter evenings. Off the kitchen is a deck perfect for outdoor grilling and summer fun!
The upstairs Primary Suite includes a large bedroom with tray ceiling, huge walk-in closet, and a fully appointed bath with soaking tub and double vanities. An updated hall bath along with two additional bedrooms with vaulted ceilings and more walk-in closets offer plenty of space for family and friends. Doing laundry will be a snap in the laundry room on this level.
There is an additional family room on the lower level and a bonus room perfect for a gym or crafts! AND IF THIS ISN'T ENOUGH, THIS HOME HAS AN ELEVATOR!!
New roof, HVAC systems, and hot water heater provide additional value to this one of a kind jewel.
Tuckerman Heights is unparalleled in location and is within walking distance to Metro, next to the Bethesda Trolley Trail, provides easy access to 495/270, and minutes away from Montgomery Mall, Pike and Rose, and Cabin John Park. Put this home at the top of your list of must sees, as it truly is one of a kind!
Location
State MD
County Montgomery
Zoning R90
Rooms
Other Rooms Living Room, Dining Room, Primary Bedroom, Bedroom 2, Bedroom 3, Kitchen, Family Room, Foyer, Breakfast Room, Laundry, Recreation Room, Workshop, Bathroom 2, Primary Bathroom, Half Bath
Basement Daylight, Partial
Interior
Interior Features Breakfast Area, Built-Ins, Carpet, Ceiling Fan(s), Chair Railings, Crown Moldings, Elevator, Family Room Off Kitchen, Formal/Separate Dining Room, Kitchen - Country, Kitchen - Eat-In, Kitchen - Island, Pantry, Recessed Lighting, Soaking Tub, Stall Shower, Tub Shower, Walk-in Closet(s), Window Treatments, Wood Floors, Attic
Hot Water Natural Gas
Heating Forced Air
Cooling Central A/C
Flooring Carpet, Hardwood, Tile/Brick
Fireplaces Number 1
Fireplaces Type Fireplace - Glass Doors, Gas/Propane, Marble
Equipment Built-In Microwave, Built-In Range, Cooktop, Dishwasher, Disposal, Dryer, Icemaker, Oven - Wall, Oven/Range - Gas, Refrigerator, Stainless Steel Appliances, Washer, Water Heater, Cooktop - Down Draft, Humidifier, Oven - Self Cleaning
Fireplace Y
Window Features Insulated
Appliance Built-In Microwave, Built-In Range, Cooktop, Dishwasher, Disposal, Dryer, Icemaker, Oven - Wall, Oven/Range - Gas, Refrigerator, Stainless Steel Appliances, Washer, Water Heater, Cooktop - Down Draft, Humidifier, Oven - Self Cleaning
Heat Source Natural Gas
Laundry Dryer In Unit, Upper Floor, Washer In Unit
Exterior
Exterior Feature Balconies- Multiple, Deck(s)
Garage Garage - Front Entry
Garage Spaces 4.0
Fence Privacy
Amenities Available Common Grounds, Jog/Walk Path, Tot Lots/Playground
Waterfront N
Water Access N
View Panoramic, Trees/Woods
Roof Type Architectural Shingle
Street Surface Paved
Accessibility Elevator
Porch Balconies- Multiple, Deck(s)
Road Frontage Private
Parking Type Attached Garage, Driveway
Attached Garage 2
Total Parking Spaces 4
Garage Y
Building
Lot Description Backs to Trees, Landscaping, No Thru Street, Partly Wooded, Trees/Wooded
Story 3
Foundation Brick/Mortar
Sewer Public Sewer
Water Public
Architectural Style Colonial
Level or Stories 3
Additional Building Above Grade, Below Grade
Structure Type Cathedral Ceilings,9'+ Ceilings,Dry Wall,Tray Ceilings,Vaulted Ceilings
New Construction N
Schools
Elementary Schools Kensington Parkwood
Middle Schools North Bethesda
High Schools Walter Johnson
School District Montgomery County Public Schools
Others
Pets Allowed Y
HOA Fee Include Common Area Maintenance,Insurance,Management,Reserve Funds,Lawn Maintenance,Road Maintenance,Snow Removal
Senior Community No
Tax ID 160403230145
Ownership Fee Simple
SqFt Source Assessor
Acceptable Financing Cash, Conventional
Horse Property N
Listing Terms Cash, Conventional
Financing Cash,Conventional
Special Listing Condition Standard
Pets Description No Pet Restrictions
Read Less Info
Want to know what your home might be worth? Contact us for a FREE valuation!

Our team is ready to help you sell your home for the highest possible price ASAP

Bought with Charles Dudley • Compass
GET MORE INFORMATION




