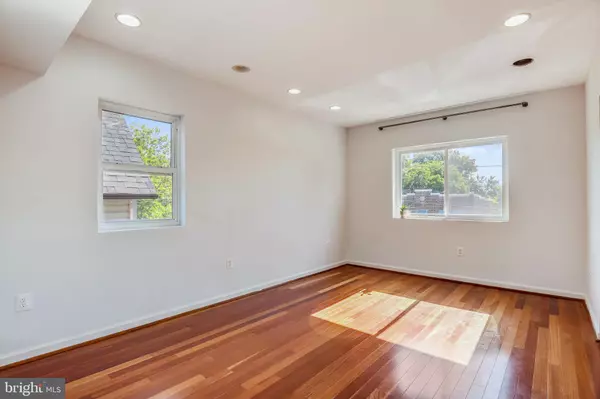For more information regarding the value of a property, please contact us for a free consultation.
Key Details
Sold Price $220,000
Property Type Single Family Home
Sub Type Unit/Flat/Apartment
Listing Status Sold
Purchase Type For Sale
Square Footage 540 sqft
Price per Sqft $407
Subdivision Woodridge
MLS Listing ID DCDC469376
Sold Date 08/11/20
Style Traditional
Bedrooms 1
Full Baths 1
HOA Fees $250/mo
HOA Y/N Y
Abv Grd Liv Area 540
Originating Board BRIGHT
Year Built 1930
Annual Tax Amount $1,278
Tax Year 2019
Property Description
It is important to note that this beautiful condo has only been open to the public as of June 22, 2020. Although the MLS shows it as on the market for over 32 days already, the property was withdrawn to make refreshments and improvements, so the property would be ready for moving in. Open, spacious, and adorable light-filled condo in delightful Langdon! Beautifully updated kitchen with stainless steel appliances, granite countertops, recessed lighting, and hardwood floors throughout the main living area. Huge picture window gives this top-level home lots of natural light, fresh air, and a welcoming atmosphere. It is on top floor and includes off-street parking. Pet friendly building and neighborhood.Condo is near the Rhode/Island Brentwood Metro, nearby bike paths, and bus stops. This completely walkable neighborhood is just a short stroll to The Arboretum, Langdon Pool & Recreation Center, Zeke s Coffee, and City Winery DC. For shopping convenience, Union Market, Trader Joe's, Costco, and the new Target on NY Ave are also nearby.Great buy and wonderful opportunity to get a sun-filled apartment in a rapidly developing area of DC. You're welcome to see it anytime! This property has been cleaned and disinfected according to CDC guidelines for workplaces. To encourage frequent hand-washing, soap is available at the apartment, along with a few prevention guidelines for agents and home viewers.
Location
State DC
County Washington
Zoning RESIDENTIAL
Rooms
Other Rooms Living Room, Dining Room, Kitchen, Bedroom 1, Bathroom 1
Main Level Bedrooms 1
Interior
Interior Features Carpet, Dining Area, Kitchen - Table Space, Kitchen - Galley, Floor Plan - Traditional
Hot Water Natural Gas
Heating Forced Air
Cooling Central A/C
Flooring Hardwood, Partially Carpeted
Equipment ENERGY STAR Dishwasher, Washer/Dryer Stacked, Microwave, Refrigerator, Stove
Furnishings No
Fireplace N
Window Features Energy Efficient
Appliance ENERGY STAR Dishwasher, Washer/Dryer Stacked, Microwave, Refrigerator, Stove
Heat Source Natural Gas
Laundry Washer In Unit, Dryer In Unit
Exterior
Garage Spaces 1.0
Parking On Site 1
Utilities Available Above Ground, Cable TV, Electric Available, Natural Gas Available, Sewer Available, Water Available
Amenities Available None
Waterfront N
Water Access N
View Street
Roof Type Asphalt,Shingle
Street Surface Black Top
Accessibility None
Road Frontage City/County
Total Parking Spaces 1
Garage N
Building
Story 3
Unit Features Garden 1 - 4 Floors
Sewer Public Sewer
Water Public
Architectural Style Traditional
Level or Stories 3
Additional Building Above Grade, Below Grade
Structure Type Dry Wall,High
New Construction N
Schools
School District District Of Columbia Public Schools
Others
Pets Allowed Y
HOA Fee Include Common Area Maintenance,Water,Trash,Snow Removal,Lawn Maintenance
Senior Community No
Tax ID 4111/E/2006
Ownership Condominium
Acceptable Financing Cash, Conventional, FHA, VA
Horse Property N
Listing Terms Cash, Conventional, FHA, VA
Financing Cash,Conventional,FHA,VA
Special Listing Condition Standard
Pets Description No Pet Restrictions
Read Less Info
Want to know what your home might be worth? Contact us for a FREE valuation!

Our team is ready to help you sell your home for the highest possible price ASAP

Bought with Claudia B Donovan • Compass
GET MORE INFORMATION




