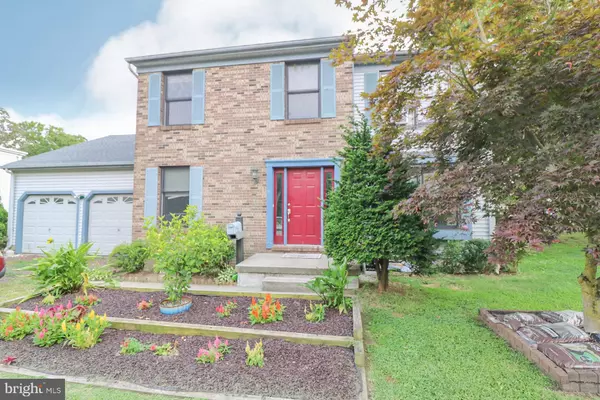For more information regarding the value of a property, please contact us for a free consultation.
Key Details
Sold Price $280,000
Property Type Single Family Home
Sub Type Detached
Listing Status Sold
Purchase Type For Sale
Square Footage 2,288 sqft
Price per Sqft $122
Subdivision None Available
MLS Listing ID NJBL2005184
Sold Date 12/30/21
Style Colonial
Bedrooms 4
Full Baths 2
Half Baths 1
HOA Y/N N
Abv Grd Liv Area 2,288
Originating Board BRIGHT
Year Built 1989
Annual Tax Amount $8,133
Tax Year 2021
Lot Size 9,450 Sqft
Acres 0.22
Lot Dimensions 90.00 x 105.00
Property Description
Back on the market BUYERS FINANCING FELL THROUGH ..... Here it is, home! This is an opportunity to own a brick front, 4 bedroom colonial with 2 car garage and off-street parking. You’re going to enjoy all the room space in this home – enter the foyer with a dining room and living room on either side; the kitchen offers a plenty of room for entertaining with an open feel into a kitchen dinette area and to the family room. The kitchen is crisp white and has easy maintenance laminate “wood” flooring. The kitchen dining area is full of natural light with two large windows overlooking the backyard and deck. The family room is large and anchored by a fireplace on the far wall and the room is flooded with natural light from the sliding door that goes onto the deck. A laundry room is off the kitchen with access to deck and backyard. There is also a half bath on this floor. Upstairs are 4 bedrooms. Three bedrooms are well proportioned and share a full hall bath and the owner’s suite is generous and includes a private full bath. This home offers so much room for living, growing and entertaining and the bonus is a full sized basement –unfinished, but with the potential for more living space or just the convenience of so much storage. This home is conveniently located near the River Line (making easy access to Philly or Trenton). It’s time, you want a home and here’s the one you never thought you could get!
Location
State NJ
County Burlington
Area Beverly City (20302)
Zoning RES
Rooms
Other Rooms Bedroom 2, Bedroom 3, Bedroom 4, Bedroom 1
Basement Full, Unfinished
Interior
Hot Water Natural Gas
Heating Central
Cooling Central A/C
Heat Source Natural Gas
Exterior
Garage Garage - Front Entry
Garage Spaces 2.0
Waterfront N
Water Access N
Accessibility None
Parking Type Driveway, Attached Garage
Attached Garage 2
Total Parking Spaces 2
Garage Y
Building
Story 2
Sewer Public Sewer
Water Public
Architectural Style Colonial
Level or Stories 2
Additional Building Above Grade, Below Grade
New Construction N
Schools
High Schools Palmyra H.S.
School District Beverly City
Others
Senior Community No
Tax ID 02-01590-00032 02
Ownership Fee Simple
SqFt Source Assessor
Acceptable Financing Conventional, Cash
Listing Terms Conventional, Cash
Financing Conventional,Cash
Special Listing Condition Standard
Read Less Info
Want to know what your home might be worth? Contact us for a FREE valuation!

Our team is ready to help you sell your home for the highest possible price ASAP

Bought with Christina P Sorhaindo • Weichert Realtors - Moorestown
GET MORE INFORMATION




