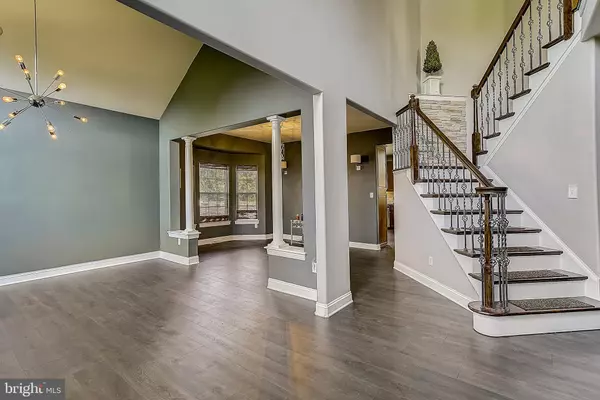For more information regarding the value of a property, please contact us for a free consultation.
Key Details
Sold Price $457,000
Property Type Single Family Home
Sub Type Detached
Listing Status Sold
Purchase Type For Sale
Square Footage 2,960 sqft
Price per Sqft $154
Subdivision Westbrook At Weather
MLS Listing ID NJGL275826
Sold Date 08/19/21
Style Colonial
Bedrooms 4
Full Baths 3
Half Baths 1
HOA Y/N N
Abv Grd Liv Area 2,960
Originating Board BRIGHT
Year Built 2005
Annual Tax Amount $11,912
Tax Year 2020
Lot Size 9,583 Sqft
Acres 0.22
Lot Dimensions 0.00 x 0.00
Property Description
Welcome Home! This Brick front Colonial is located in the desirable Westbrook at Weatherby subdivision!! This is the home you have been searching for! Lets start with the breathtaking entrance offering cathedral ceilings showing off the beautiful staircase and open floor plan. The dining and formal living room flows into the spacious Gourmet kitchen with built-in convection oven, built-in microwave, ample counter space with bar seating and Morning Room including skylights. Kitchen cabinets have under cabinet lighting. Recently installed beautiful high quality flooring throughout the first floor! The kitchen opens up to a warm family room with a gas fireplace with built in Fan for heat circulation and recessed lighting. Bench seat in the Living room also has storage. The spacious second floor offers a generous double door Primary Suite, with two walk-in closets, Jacuzzi tub, stand-alone Seamless shower and double vanity. Princess Suite with spacious walk-in closet, separate linen closet and full bath! All three secondary bedrooms have ceiling fans. Basement has nine foot ceilings, a bar with Granite countertops and updated flooring. Basement also has plumbing ready to add a full bathroom. Home is wired with a security system and home audio system with Polk speakers in the dining room, living room, Kitchen, Backyard and Primary Bedroom. Large private fenced in backyard that backs up to a tree line. Deep Sink in Garage. Refrigerator, washer/dryer and two TVs in the basement are included in the sale! Conveniently located near Delaware, Center City, and the Jersey Shore! Make your appointment today before its gone!
Location
State NJ
County Gloucester
Area Woolwich Twp (20824)
Zoning RES
Rooms
Basement Fully Finished, Rough Bath Plumb
Interior
Interior Features Breakfast Area, Combination Kitchen/Living, Family Room Off Kitchen, Floor Plan - Open, Kitchen - Island, Primary Bath(s), Recessed Lighting, Stall Shower, Tub Shower, Upgraded Countertops, Walk-in Closet(s), Wet/Dry Bar
Hot Water Natural Gas
Heating Forced Air
Cooling Central A/C
Fireplaces Number 1
Fireplaces Type Mantel(s)
Fireplace Y
Heat Source Natural Gas
Exterior
Exterior Feature Patio(s)
Garage Garage - Front Entry
Garage Spaces 2.0
Fence Fully
Waterfront N
Water Access N
Accessibility None
Porch Patio(s)
Attached Garage 2
Total Parking Spaces 2
Garage Y
Building
Lot Description Backs to Trees
Story 2
Sewer Public Sewer
Water Public
Architectural Style Colonial
Level or Stories 2
Additional Building Above Grade, Below Grade
Structure Type 2 Story Ceilings,Cathedral Ceilings
New Construction N
Schools
School District Kingsway Regional High
Others
Senior Community No
Tax ID 24-00002 01-00012
Ownership Fee Simple
SqFt Source Assessor
Acceptable Financing Cash, Conventional, FHA, USDA, VA
Listing Terms Cash, Conventional, FHA, USDA, VA
Financing Cash,Conventional,FHA,USDA,VA
Special Listing Condition Standard
Read Less Info
Want to know what your home might be worth? Contact us for a FREE valuation!

Our team is ready to help you sell your home for the highest possible price ASAP

Bought with Nikunj N Shah • Long & Foster Real Estate, Inc.
GET MORE INFORMATION




