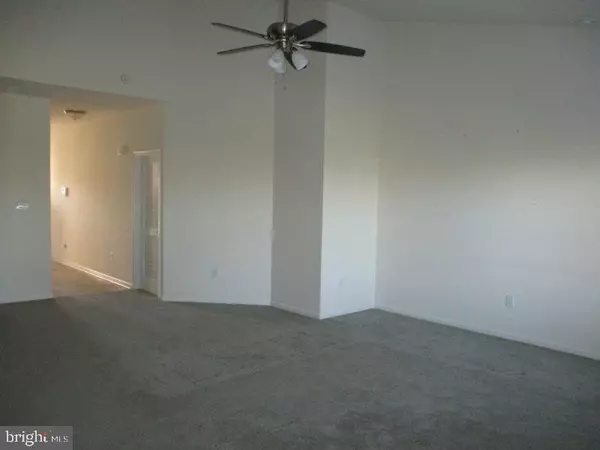For more information regarding the value of a property, please contact us for a free consultation.
Key Details
Sold Price $306,750
Property Type Single Family Home
Sub Type Twin/Semi-Detached
Listing Status Sold
Purchase Type For Sale
Square Footage 1,548 sqft
Price per Sqft $198
Subdivision Lighthouse Lakes
MLS Listing ID DESU161896
Sold Date 07/30/20
Style Coastal,Contemporary
Bedrooms 3
Full Baths 2
HOA Fees $159/qua
HOA Y/N Y
Abv Grd Liv Area 1,548
Originating Board BRIGHT
Year Built 2017
Annual Tax Amount $1,284
Tax Year 2019
Lot Size 7,841 Sqft
Acres 0.18
Lot Dimensions 63.00 x 127.00
Property Description
Ready to move right in! Lovely twin-home located in Lighthouse Lakes offers open-concept living with split bedroom floor plan. Large Living room with cathedral ceilings, ceiling fan open to galley-style kitchen with granite and SS appliances. There's even a breakfast area as well as a sunroom. The master suite offers tall ceilings & large windows to fill the bedroom with morning sun. The walk in closet and bathroom are WOW! There's 2 more nice size bedrooms and full bath plus a separate laundry room and entry to the attached 2 car garage. This home is priced to move so you can be in before July 4th festivities. Lighthouse Lakes is located in Selbyville town limits so public water & sewer and low DE taxes. This amenity rich community offers quite a bit of fun in the sun: pool, putting green, splash zone for the young ones, lake privileges, club house. Oh my, but the list goes on with reasonable HOA fees, only a few minutes to the DE Sun & Surf, great restaurants, shopping and entertainment. This property is a must see for serious buyers! This property may qualify for Seller financing (Vendee).
Location
State DE
County Sussex
Area Baltimore Hundred (31001)
Zoning RESIDENTIAL SINGLE
Direction East
Rooms
Basement Partial
Main Level Bedrooms 3
Interior
Interior Features Attic, Breakfast Area, Carpet, Ceiling Fan(s), Combination Kitchen/Living, Entry Level Bedroom, Floor Plan - Open, Kitchen - Galley, Primary Bath(s), Sprinkler System, Stall Shower, Tub Shower, Upgraded Countertops, Walk-in Closet(s)
Hot Water Natural Gas, Tankless
Heating Central, Other, Forced Air
Cooling Central A/C
Flooring Ceramic Tile, Carpet
Equipment Built-In Microwave, Dishwasher, Disposal, Instant Hot Water, Oven - Self Cleaning, Oven/Range - Electric, Refrigerator, Stainless Steel Appliances, Washer/Dryer Hookups Only, Water Heater - Tankless
Furnishings No
Fireplace N
Appliance Built-In Microwave, Dishwasher, Disposal, Instant Hot Water, Oven - Self Cleaning, Oven/Range - Electric, Refrigerator, Stainless Steel Appliances, Washer/Dryer Hookups Only, Water Heater - Tankless
Heat Source Natural Gas
Laundry Main Floor
Exterior
Garage Garage - Front Entry
Garage Spaces 3.0
Utilities Available Natural Gas Available, Electric Available
Amenities Available Club House, Common Grounds, Exercise Room, Fitness Center, Lake, Non-Lake Recreational Area, Picnic Area, Pool - Outdoor, Putting Green, Tot Lots/Playground, Water/Lake Privileges
Waterfront N
Water Access N
View Street
Roof Type Architectural Shingle
Accessibility 2+ Access Exits
Attached Garage 2
Total Parking Spaces 3
Garage Y
Building
Story 1
Sewer Public Septic
Water Public
Architectural Style Coastal, Contemporary
Level or Stories 1
Additional Building Above Grade, Below Grade
New Construction N
Schools
School District Indian River
Others
HOA Fee Include Common Area Maintenance,Lawn Maintenance,Parking Fee,Pool(s),Recreation Facility,Sauna
Senior Community No
Tax ID 533-18.00-347.00
Ownership Fee Simple
SqFt Source Assessor
Acceptable Financing Cash, Conventional, FHA, FHVA, FNMA, VA
Listing Terms Cash, Conventional, FHA, FHVA, FNMA, VA
Financing Cash,Conventional,FHA,FHVA,FNMA,VA
Special Listing Condition REO (Real Estate Owned)
Read Less Info
Want to know what your home might be worth? Contact us for a FREE valuation!

Our team is ready to help you sell your home for the highest possible price ASAP

Bought with CATHY S CHABOT • Long & Foster Real Estate, Inc.
GET MORE INFORMATION




