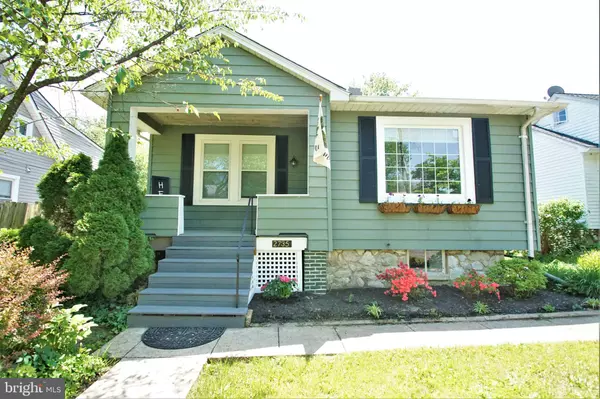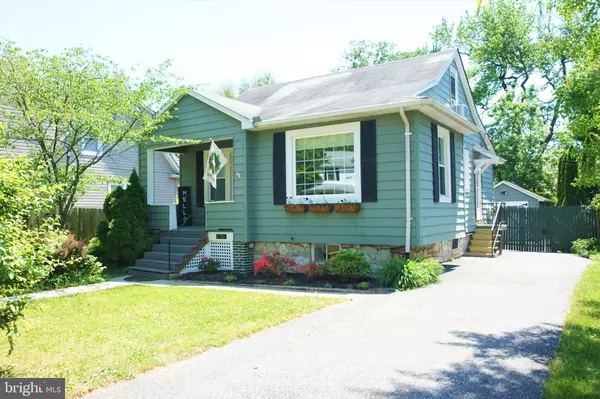For more information regarding the value of a property, please contact us for a free consultation.
Key Details
Sold Price $255,000
Property Type Single Family Home
Sub Type Detached
Listing Status Sold
Purchase Type For Sale
Square Footage 693 sqft
Price per Sqft $367
Subdivision Parkville
MLS Listing ID MDBA552112
Sold Date 07/26/21
Style Cape Cod
Bedrooms 3
Full Baths 3
HOA Y/N N
Abv Grd Liv Area 693
Originating Board BRIGHT
Year Built 1930
Annual Tax Amount $2,535
Tax Year 2020
Lot Size 6,499 Sqft
Acres 0.15
Property Description
OPEN HOUSE SATURDAY, JUNE 19th from 2:00 - 4:00pm Immaculate Cape Cod in the heart of Parkville. This freshly painted home has 3 bedrooms with a possible 4th or office and 3 full baths. The new, large picture window brings beautiful sunlight through the main level. New granite in open concept kitchen makes it easy to entertain. Classic inlay hardwood flooring in living room and dining area has been beautifully refinished. The large, newly carpeted lower level is fully finished with a full bath and laundry area. Upper level also has new carpet, a full bath, and lots of extra storage including a walk-in closet. New side entrance steps and newly painted front porch show off new storm doors. Relax on the large, beautiful deck that overlooks peaceful fenced-in yard ready to invite friends and family. The off-street parking has room for two to three cars and you will find a large garage with electric behind the privacy fence. Home also has a shed for storing your garden supplies. This home is move-in ready! Make an appointment to call this home yours...
Location
State MD
County Baltimore City
Zoning R-3
Rooms
Other Rooms Living Room, Dining Room, Kitchen, Bedroom 1, Laundry, Bathroom 1, Bonus Room
Basement Outside Entrance, Rear Entrance, Interior Access
Main Level Bedrooms 1
Interior
Interior Features Ceiling Fan(s), Carpet, Combination Dining/Living, Kitchen - Eat-In, Wood Floors
Hot Water Natural Gas
Heating Forced Air
Cooling Central A/C
Flooring Hardwood, Carpet
Equipment Built-In Microwave, Dishwasher, Dryer, Exhaust Fan, Oven/Range - Gas, Refrigerator, Washer, Water Heater
Furnishings No
Fireplace N
Appliance Built-In Microwave, Dishwasher, Dryer, Exhaust Fan, Oven/Range - Gas, Refrigerator, Washer, Water Heater
Heat Source Natural Gas
Laundry Basement, Dryer In Unit, Washer In Unit
Exterior
Exterior Feature Deck(s), Patio(s)
Parking Features Garage - Front Entry
Garage Spaces 3.0
Fence Privacy
Utilities Available Natural Gas Available, Electric Available
Water Access N
Accessibility 2+ Access Exits
Porch Deck(s), Patio(s)
Total Parking Spaces 3
Garage Y
Building
Lot Description Rear Yard
Story 3
Sewer Public Sewer
Water Public
Architectural Style Cape Cod
Level or Stories 3
Additional Building Above Grade, Below Grade
Structure Type Dry Wall
New Construction N
Schools
School District Baltimore City Public Schools
Others
Pets Allowed Y
Senior Community No
Tax ID 0327355482A039
Ownership Fee Simple
SqFt Source Assessor
Acceptable Financing Cash, Conventional, FHA, VA
Horse Property N
Listing Terms Cash, Conventional, FHA, VA
Financing Cash,Conventional,FHA,VA
Special Listing Condition Standard
Pets Allowed Cats OK, Dogs OK
Read Less Info
Want to know what your home might be worth? Contact us for a FREE valuation!

Our team is ready to help you sell your home for the highest possible price ASAP

Bought with Alexandra Dunaj • TTR Sotheby's International Realty



