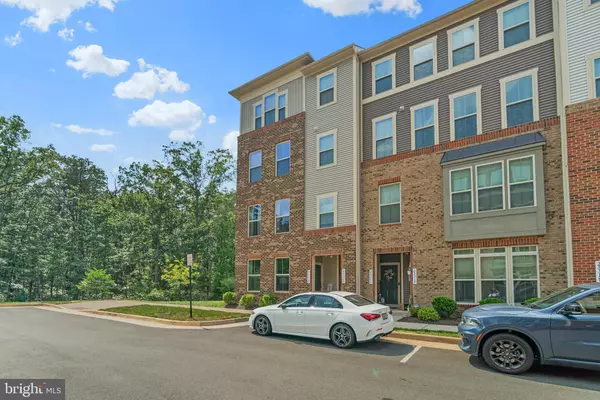For more information regarding the value of a property, please contact us for a free consultation.
Key Details
Sold Price $450,000
Property Type Condo
Sub Type Condo/Co-op
Listing Status Sold
Purchase Type For Sale
Square Footage 1,600 sqft
Price per Sqft $281
Subdivision Loudoun Crossing Condominium
MLS Listing ID VALO2007082
Sold Date 09/27/21
Style Other
Bedrooms 3
Full Baths 2
Half Baths 1
Condo Fees $213/mo
HOA Fees $80/mo
HOA Y/N Y
Abv Grd Liv Area 1,600
Originating Board BRIGHT
Year Built 2016
Annual Tax Amount $3,540
Tax Year 2021
Property Description
Elegant and Sophisticated Turn Key 2-Level END UNIT townhouse style condo that shows better than a Model! Countless improvements with over $30K in owner improvements, no attention to detail was missed. FEATURES include sun drenched living areas, luxurious real hardwood flooring throughout (NO carpet), stylish gourmet kitchen, grand owner's suite with sitting area and luxury owner's bath with dual shower heads. UPGRADES include real hardwood flooring, granite counters, GE stainless steel appliances, recessed lighting with dimmer switches throughout, designer paint, 8.5 inch custom crown moulding, 6 inch baseboard moulding, shadowbox woodwork on kitchen island, under kitchen cabinet lighting, custom glass cabinet added in kitchen with glass shelving, kitchen hardware, pendant lighting over kitchen island, barn door in owner's suite, frameless standing shower, iron stair balusters, board and batten accent wall in secondary bedroom, bathroom light fixtures, professionally done Epoxy garage floor and painted garage walls plus so much more!! Just 2 miles from Stone Ridge Village Center, shopping and restaurants. Private and yet close to Route 50 and ideally located off Braddock Road commuter routes. Close to highly rated schools, Dulles Airport, Vineyards, breweries, tasting rooms, and Future Metro Rail Extension to be completed in 2022. Community amenities include pool, tennis courts, fitness center, tot lots/playgrounds and walking/jogging trails. LOW condo fee includes water, sewer, trash, snow removal, building exterior maintenance and landscaping. Offer deadline Sunday 9/5 @ 12pm.
Location
State VA
County Loudoun
Zoning 01
Interior
Interior Features Combination Dining/Living, Crown Moldings, Dining Area, Floor Plan - Open, Kitchen - Gourmet, Pantry, Primary Bath(s), Recessed Lighting, Stall Shower, Tub Shower, Upgraded Countertops, Walk-in Closet(s), Window Treatments, Wood Floors
Hot Water Natural Gas
Heating Forced Air
Cooling Central A/C
Flooring Hardwood
Equipment Built-In Microwave, Dishwasher, Disposal, Oven/Range - Gas, Refrigerator, Stainless Steel Appliances
Appliance Built-In Microwave, Dishwasher, Disposal, Oven/Range - Gas, Refrigerator, Stainless Steel Appliances
Heat Source Natural Gas
Laundry Hookup, Upper Floor
Exterior
Exterior Feature Balcony
Parking Features Garage - Rear Entry, Garage Door Opener, Inside Access
Garage Spaces 1.0
Amenities Available Common Grounds, Community Center, Fitness Center, Jog/Walk Path, Pool - Outdoor, Swimming Pool, Tennis Courts, Tot Lots/Playground
Water Access N
View Trees/Woods
Accessibility Level Entry - Main
Porch Balcony
Attached Garage 1
Total Parking Spaces 1
Garage Y
Building
Lot Description Premium, Secluded, Trees/Wooded
Story 2
Foundation Brick/Mortar
Sewer Public Sewer
Water Public
Architectural Style Other
Level or Stories 2
Additional Building Above Grade, Below Grade
New Construction N
Schools
Elementary Schools Pinebrook
Middle Schools Willard
High Schools Lightridge
School District Loudoun County Public Schools
Others
Pets Allowed Y
HOA Fee Include Common Area Maintenance,Ext Bldg Maint,Lawn Maintenance,Management,Pool(s),Recreation Facility,Reserve Funds,Road Maintenance,Sewer,Snow Removal,Trash,Water
Senior Community No
Tax ID 249377833007
Ownership Condominium
Special Listing Condition Standard
Pets Allowed No Pet Restrictions
Read Less Info
Want to know what your home might be worth? Contact us for a FREE valuation!

Our team is ready to help you sell your home for the highest possible price ASAP

Bought with Megan E Duke • Keller Williams Realty



