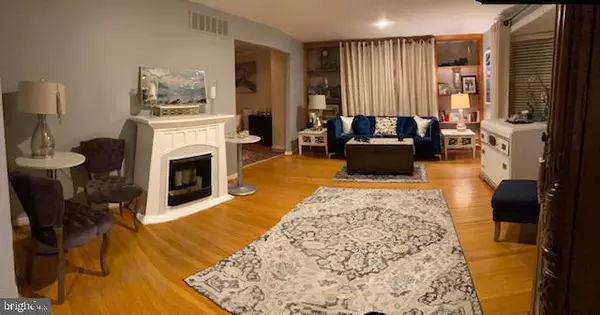For more information regarding the value of a property, please contact us for a free consultation.
Key Details
Sold Price $400,000
Property Type Single Family Home
Sub Type Detached
Listing Status Sold
Purchase Type For Sale
Square Footage 2,926 sqft
Price per Sqft $136
Subdivision Knollwood
MLS Listing ID NJCD417126
Sold Date 06/11/21
Style Colonial
Bedrooms 4
Full Baths 2
Half Baths 1
HOA Y/N N
Abv Grd Liv Area 2,326
Originating Board BRIGHT
Year Built 1964
Annual Tax Amount $8,793
Tax Year 2020
Lot Size 8,625 Sqft
Acres 0.2
Lot Dimensions 75.00 x 115.00
Property Description
REMODELED! Move right-in to this four bedroom, 2.5 bathroom two story. colonial Almost 2400 square feet plus approx. 600 sq ft finished basement. 2 zone A/C. Walk into the foyer with ceramic flooring. There is a Living Room with beautiful hardwood floors and custom built shelves. The remodeled kitchen has an open concept with granite countertops, high-end backsplash. Pendant lights, Stainless steel appliances including refrigerator, 5 burner gas stove and microwave. Also, on the First Floor, is a Dining Room with chandelier and hardwood flooring, Family room with an upgraded fireplace, separate custom bar alcove with wine cooler (gas space heater vented with thermostat) and there is also a powder room. All the rooms on the first floor have recessed lighting. Please notice the crown molding. Part of the two car garage has been converted into a large pantry (cabinets stay) and separate exercise room with heater and air conditioning. The Second Floor has a Primary Bedroom with a remodeled master Bathroom. There are three other good size bedrooms and a remodeled full bath. There are ceiling fans in all the bedrooms. Walk down into the fully furnished basement of approximate 600 Sqft. The basement is divided into three finished rooms. All are carpeted. There is a large rec room with built in bar and cabinets.. The second room is a au-pair room/office with a closet. The finished laundry room/storage ( washer and newer dryer are included) .. New complete roof was put on in 2019. Fenced in a chemical free yard. New concrete 21' x 11' patio, New hot water heater 2017, triple pane hi-efficiency windows and french drain, Attic with fan and pull down stairs, . all window treatments stay. Won"t Last Long!
Location
State NJ
County Camden
Area Cherry Hill Twp (20409)
Zoning RES
Rooms
Other Rooms Living Room, Dining Room, Primary Bedroom, Bedroom 2, Bedroom 3, Bedroom 4, Kitchen, Family Room, Foyer, Exercise Room, Laundry, Maid/Guest Quarters, Other, Recreation Room, Bathroom 2, Bonus Room, Primary Bathroom, Half Bath
Basement Drainage System, Full, Fully Finished
Interior
Interior Features Primary Bath(s), Bar, Ceiling Fan(s), Crown Moldings, Recessed Lighting, Upgraded Countertops, Wine Storage, Attic, Built-Ins, Carpet, Pantry, Tub Shower
Hot Water Natural Gas
Heating Forced Air
Cooling Central A/C, Zoned
Fireplaces Number 1
Equipment Dishwasher, Disposal, Oven - Self Cleaning, Built-In Microwave, Built-In Range, Dryer, Microwave, Stainless Steel Appliances, Washer, Refrigerator
Fireplace Y
Window Features Bay/Bow
Appliance Dishwasher, Disposal, Oven - Self Cleaning, Built-In Microwave, Built-In Range, Dryer, Microwave, Stainless Steel Appliances, Washer, Refrigerator
Heat Source Natural Gas
Laundry Lower Floor
Exterior
Exterior Feature Patio(s)
Garage Inside Access
Garage Spaces 5.0
Fence Chain Link, Rear
Utilities Available Cable TV
Waterfront N
Water Access N
Accessibility None
Porch Patio(s)
Attached Garage 1
Total Parking Spaces 5
Garage Y
Building
Lot Description Front Yard, Rear Yard, Level
Story 3
Sewer Public Sewer
Water Public
Architectural Style Colonial
Level or Stories 3
Additional Building Above Grade, Below Grade
New Construction N
Schools
School District Cherry Hill Township Public Schools
Others
Senior Community No
Tax ID 09-00286 12-00033
Ownership Fee Simple
SqFt Source Assessor
Special Listing Condition Standard
Read Less Info
Want to know what your home might be worth? Contact us for a FREE valuation!

Our team is ready to help you sell your home for the highest possible price ASAP

Bought with Elyse M Greenberg • Weichert Realtors-Cherry Hill
GET MORE INFORMATION




