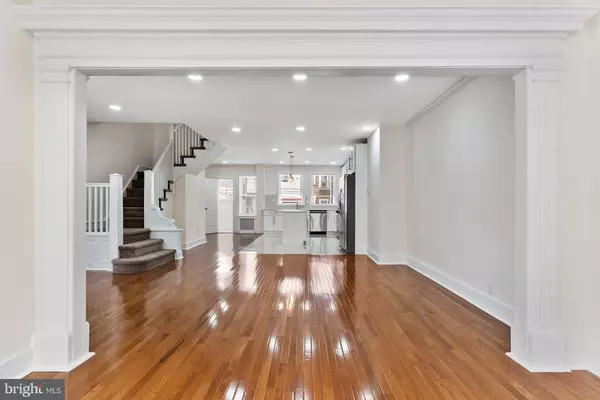For more information regarding the value of a property, please contact us for a free consultation.
Key Details
Sold Price $227,000
Property Type Townhouse
Sub Type Interior Row/Townhouse
Listing Status Sold
Purchase Type For Sale
Square Footage 1,360 sqft
Price per Sqft $166
Subdivision Fern Rock
MLS Listing ID PAPH910564
Sold Date 11/17/20
Style Straight Thru
Bedrooms 3
Full Baths 3
HOA Y/N N
Abv Grd Liv Area 1,360
Originating Board BRIGHT
Year Built 1940
Annual Tax Amount $1,572
Tax Year 2020
Lot Size 1,501 Sqft
Acres 0.03
Lot Dimensions 20.00 x 75.05
Property Description
Welcome to this Carefully and Newly Renovated Townhouse in the popular Fern Rock section of Philadelphia. . Style, Quality, Workmanship, Conveniences, Location and comfort. It has been thoughtfully appointed. Walk into an impressive open floor plan concept with a beautiful Hardwood Floors, 9Ft ceiling and recessed lights, large windows that bring lots of natural light. Kitchen was design in such elegance that will not Disappoint you. Modern White shaker cabinets, quartz Counter top, beautifully designed glass subway back splash, modern light fixture, enormous kitchen island , and stainless steel appliances are a striking finishes that make this a perfect place to entertain. Great size Dining room is ready for all your holidays and family events. up to the second floor where you will find your large master bedroom with super large closet and big windows and plenty of natural light. Your large Master bathroom was designed with such elegance, Modern and Elegant Navy Blue Subway tile encased shower and custom glass sliding doors, modern vanity. Down the hallway you will find 2 great size bedrooms and large closets. Beautifully design hallway bathroom with great choice of ceramic tile and back splash encased bathtub, modern vanity, modern light fixture and a skylight . Second floor is completed with new carpet. Your large finished basement is completed with a beautiful ceramic tile floor, and a full bathroom with a modern subway tile encased shower. This amazing basement will be great for entertainment, or as guest suite . Your complete laundry room is in the basement as well. The finished garage and your off street parking are perfect for 2 cars. In the front of the house is your extra large new wood deck ready for your outdoor furniture and your grill. The location of this amazing home can't be beat for access to Broad Street Subway, buses or Rt 611 to the northern and western suburbs, as well as Einstein Hospital and Moss Rehabilitation Center and plenty of convenient shopping. Schedule your showing today. It will not last long on this hot market!!!
Location
State PA
County Philadelphia
Area 19141 (19141)
Zoning RSA5
Rooms
Other Rooms Primary Bedroom, Kitchen, Basement
Basement Full, Fully Finished
Interior
Hot Water Natural Gas
Heating Radiator
Cooling None
Flooring Hardwood, Ceramic Tile, Carpet
Equipment Built-In Microwave, Dishwasher, Disposal, Oven/Range - Gas, Refrigerator, Stainless Steel Appliances
Appliance Built-In Microwave, Dishwasher, Disposal, Oven/Range - Gas, Refrigerator, Stainless Steel Appliances
Heat Source Natural Gas
Laundry Hookup, Basement
Exterior
Parking Features Garage - Rear Entry, Basement Garage
Garage Spaces 2.0
Water Access N
Roof Type Flat
Accessibility None
Total Parking Spaces 2
Garage Y
Building
Story 2
Sewer Public Sewer
Water Public
Architectural Style Straight Thru
Level or Stories 2
Additional Building Above Grade, Below Grade
Structure Type Dry Wall
New Construction N
Schools
School District The School District Of Philadelphia
Others
Senior Community No
Tax ID 493201700
Ownership Fee Simple
SqFt Source Assessor
Acceptable Financing Cash, Conventional, FHA, VA
Listing Terms Cash, Conventional, FHA, VA
Financing Cash,Conventional,FHA,VA
Special Listing Condition Standard
Read Less Info
Want to know what your home might be worth? Contact us for a FREE valuation!

Our team is ready to help you sell your home for the highest possible price ASAP

Bought with Mysha M Thompson • Realty Mark Cityscape-Huntingdon Valley



