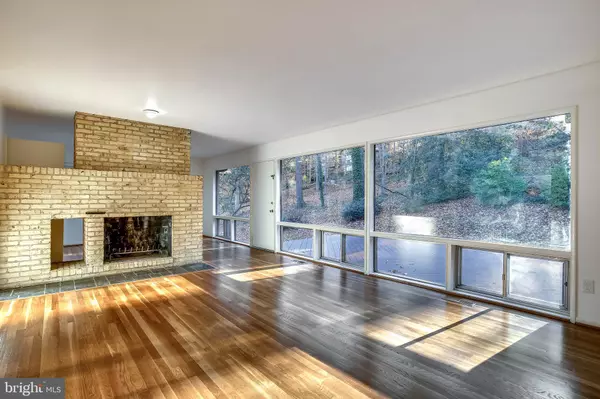For more information regarding the value of a property, please contact us for a free consultation.
Key Details
Sold Price $705,000
Property Type Single Family Home
Sub Type Detached
Listing Status Sold
Purchase Type For Sale
Square Footage 2,479 sqft
Price per Sqft $284
Subdivision Wessynton
MLS Listing ID VAFX1168594
Sold Date 01/21/21
Style Split Foyer
Bedrooms 4
Full Baths 3
HOA Fees $70/mo
HOA Y/N Y
Abv Grd Liv Area 1,653
Originating Board BRIGHT
Year Built 1967
Annual Tax Amount $7,014
Tax Year 2020
Lot Size 0.449 Acres
Acres 0.45
Property Description
Beautiful Mid Century Modern Wessynton "Forest" Home features an updated kitchen, refinished hardwood floors, 4 spacious bedrooms and 3 renovated baths on 2 levels with a 1 car garage on a large wooded lot. Welcome to Wessynton where you'll find 156 Mid Century Modern homes built in the late 60's and 70's. The homes were built to blend into the landscape with huge windows to enjoy the sunshine and beautiful treed lots. There are walking trails between the streets top provide access to the private neighborhood pool, clubhouse, playground, boat dock and tennis and basketball courts for Post Covid Life. In the meantime you can find plenty of space indoors in this updated Mid Century Modern home with large rooms and space for home school and work. Just completed renovations to show off the gleaming hardwood floors and updated bathrooms. Check out the redwood ceiling in the family room by the fireplace.
Location
State VA
County Fairfax
Zoning 121
Rooms
Other Rooms Living Room, Dining Room, Primary Bedroom, Bedroom 2, Bedroom 3, Bedroom 4, Kitchen, Breakfast Room, Laundry, Recreation Room, Storage Room, Bathroom 2, Bathroom 3, Hobby Room, Primary Bathroom
Basement Daylight, Full
Main Level Bedrooms 3
Interior
Hot Water Natural Gas
Heating Forced Air
Cooling Central A/C
Flooring Hardwood, Ceramic Tile, Carpet
Fireplaces Number 2
Fireplaces Type Brick
Equipment Built-In Microwave, Dishwasher, Disposal, Dryer - Electric, Humidifier, Oven/Range - Electric, Refrigerator, Stainless Steel Appliances
Fireplace Y
Appliance Built-In Microwave, Dishwasher, Disposal, Dryer - Electric, Humidifier, Oven/Range - Electric, Refrigerator, Stainless Steel Appliances
Heat Source Natural Gas
Exterior
Exterior Feature Balcony, Deck(s)
Garage Additional Storage Area, Garage - Front Entry, Garage Door Opener
Garage Spaces 1.0
Amenities Available Boat Dock/Slip, Club House, Basketball Courts, Pool - Outdoor, Tennis Courts
Waterfront N
Water Access N
View Trees/Woods
Accessibility Other
Porch Balcony, Deck(s)
Attached Garage 1
Total Parking Spaces 1
Garage Y
Building
Lot Description Backs to Trees, Cul-de-sac, Partly Wooded
Story 2
Sewer Public Sewer
Water Public
Architectural Style Split Foyer
Level or Stories 2
Additional Building Above Grade, Below Grade
New Construction N
Schools
Elementary Schools Woodley Hills
Middle Schools Whitman
High Schools Mount Vernon
School District Fairfax County Public Schools
Others
HOA Fee Include Pool(s)
Senior Community No
Tax ID 1102 14 0097
Ownership Fee Simple
SqFt Source Assessor
Acceptable Financing Cash, Conventional, VA
Listing Terms Cash, Conventional, VA
Financing Cash,Conventional,VA
Special Listing Condition Standard
Read Less Info
Want to know what your home might be worth? Contact us for a FREE valuation!

Our team is ready to help you sell your home for the highest possible price ASAP

Bought with Monica E Youngling • Berkshire Hathaway HomeServices PenFed Realty
GET MORE INFORMATION




