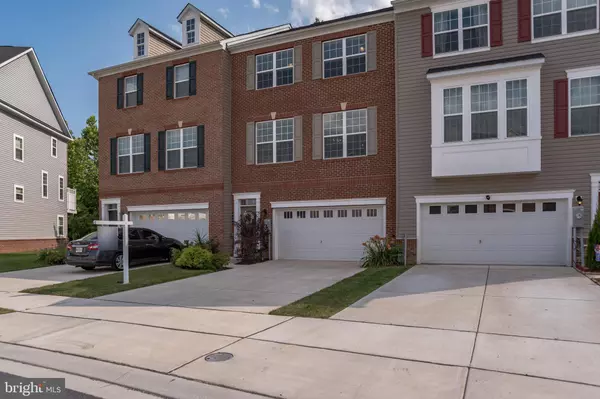For more information regarding the value of a property, please contact us for a free consultation.
Key Details
Sold Price $413,500
Property Type Townhouse
Sub Type Interior Row/Townhouse
Listing Status Sold
Purchase Type For Sale
Square Footage 2,480 sqft
Price per Sqft $166
Subdivision Preserve At Windlass Run
MLS Listing ID MDBC2000962
Sold Date 08/30/21
Style Other
Bedrooms 3
Full Baths 2
Half Baths 2
HOA Fees $63/mo
HOA Y/N Y
Abv Grd Liv Area 2,480
Originating Board BRIGHT
Year Built 2018
Annual Tax Amount $3,656
Tax Year 2020
Lot Size 305 Sqft
Acres 0.01
Property Description
Beautiful exquisitely designed and impeccably kept townhome located within The Preserve At Windlass Run. Offering 2480 square feet of living space, this next to new home boasts multiple levels combining functionality with style. The main level with wide plank wood flooring has a spacious open concept offering a kitchen perfect for the inspired home chef. Fully equipped with state-of-the-art appliances, updated lighting and a stunning eleven-foot granite island accommodating seating for 6. The sun filled living room opens to the expansive deck overlooking wooded privacy. The main level is complete with an additional dining area, pantry, coffee bar and powder room. The third level is artfully crafted to convey both luxury and a sense of privacy. Main Bedroom suite includes a spacious walk-in closet and spa-like bath. A flowing hallway leads to two guest bedrooms, an additional full bath, and a convenient laundry room tucked between. The lower level recreation/living room is accessed from the front door , oversized 2 Car Garage and Sliders. An abundance of community amenities including a clubhouse, fitness center, pool, walking trails, dog walking area, playgrounds and overflow parking lots makes for a rich, active lifestyle. Incredibly convenient access to major commuter routes includes Interstate 95, I-83, and I-695. Welcome home to The Preserve At Windlass Run!
Location
State MD
County Baltimore
Zoning R
Rooms
Basement Fully Finished, Heated, Garage Access, Daylight, Full
Interior
Interior Features Ceiling Fan(s), Dining Area, Family Room Off Kitchen, Floor Plan - Open, Kitchen - Island, Pantry, Recessed Lighting, Walk-in Closet(s), Wood Floors
Hot Water Natural Gas
Heating Forced Air
Cooling Central A/C, Ceiling Fan(s)
Flooring Hardwood, Ceramic Tile, Partially Carpeted
Equipment Built-In Microwave, Dishwasher, Disposal, Icemaker, Oven/Range - Gas, Refrigerator, Stainless Steel Appliances
Appliance Built-In Microwave, Dishwasher, Disposal, Icemaker, Oven/Range - Gas, Refrigerator, Stainless Steel Appliances
Heat Source Natural Gas
Exterior
Parking Features Garage - Front Entry, Inside Access
Garage Spaces 4.0
Water Access N
Accessibility None
Attached Garage 2
Total Parking Spaces 4
Garage Y
Building
Lot Description Backs to Trees
Story 3
Sewer Public Sewer
Water Public
Architectural Style Other
Level or Stories 3
Additional Building Above Grade, Below Grade
New Construction N
Schools
School District Baltimore County Public Schools
Others
Pets Allowed Y
Senior Community No
Tax ID 04152500013033
Ownership Fee Simple
SqFt Source Assessor
Special Listing Condition Standard
Pets Allowed Cats OK, Dogs OK
Read Less Info
Want to know what your home might be worth? Contact us for a FREE valuation!

Our team is ready to help you sell your home for the highest possible price ASAP

Bought with Kelly M Hinder • Coldwell Banker Realty



