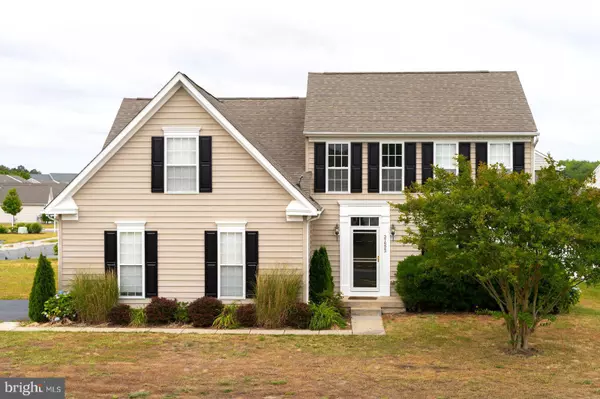For more information regarding the value of a property, please contact us for a free consultation.
Key Details
Sold Price $340,000
Property Type Single Family Home
Sub Type Detached
Listing Status Sold
Purchase Type For Sale
Square Footage 2,500 sqft
Price per Sqft $136
Subdivision Bayview Landing
MLS Listing ID DESU162500
Sold Date 08/18/20
Style Traditional
Bedrooms 4
Full Baths 2
Half Baths 1
HOA Fees $86/ann
HOA Y/N Y
Abv Grd Liv Area 2,500
Originating Board BRIGHT
Year Built 2005
Annual Tax Amount $1,307
Tax Year 2019
Lot Size 10,454 Sqft
Acres 0.24
Lot Dimensions 84.00 x 113.00
Property Description
Great Family Home on Large Corner Lot! 4 bedrooms plus loft. The open floorplan features an entertainment sized great room which adjoins an efficient kitchen with breakfast bar, informal dining area and all season sunroom. Formal dining room or office/den. First floor ensuite master bedroom with tray ceiling, walk in closet. Vaulted ceilings, fireplace, alot of natural light, extra storage. Freshly painted. Spacious 2 car side garage. Community pool and clubhouse. 3 miles to the beach and convenient to golf, shopping and restaurants. This home is a comfortable blend of choice location and affordable price.
Location
State DE
County Sussex
Area Baltimore Hundred (31001)
Zoning HR-1
Rooms
Main Level Bedrooms 1
Interior
Interior Features Carpet, Ceiling Fan(s), Entry Level Bedroom, Family Room Off Kitchen, Floor Plan - Open, Primary Bath(s), Pantry, Walk-in Closet(s), Window Treatments
Hot Water Electric
Heating Heat Pump(s)
Cooling Central A/C
Flooring Carpet, Ceramic Tile, Hardwood
Fireplaces Number 1
Fireplaces Type Gas/Propane
Equipment Built-In Microwave, Dishwasher, Disposal, Oven/Range - Electric, Refrigerator, Washer, Water Heater
Furnishings Partially
Fireplace Y
Appliance Built-In Microwave, Dishwasher, Disposal, Oven/Range - Electric, Refrigerator, Washer, Water Heater
Heat Source Propane - Leased
Laundry Main Floor
Exterior
Garage Garage - Side Entry, Garage Door Opener
Garage Spaces 2.0
Waterfront N
Water Access N
Roof Type Architectural Shingle
Accessibility Level Entry - Main
Attached Garage 2
Total Parking Spaces 2
Garage Y
Building
Lot Description Corner
Story 2
Foundation Block, Crawl Space
Sewer Public Septic
Water Public
Architectural Style Traditional
Level or Stories 2
Additional Building Above Grade, Below Grade
Structure Type 2 Story Ceilings,Dry Wall,Tray Ceilings,Vaulted Ceilings
New Construction N
Schools
School District Indian River
Others
Senior Community No
Tax ID 533-13.00-157.00
Ownership Fee Simple
SqFt Source Assessor
Special Listing Condition Standard
Read Less Info
Want to know what your home might be worth? Contact us for a FREE valuation!

Our team is ready to help you sell your home for the highest possible price ASAP

Bought with SUSAN SISSON • Keller Williams Realty
GET MORE INFORMATION




