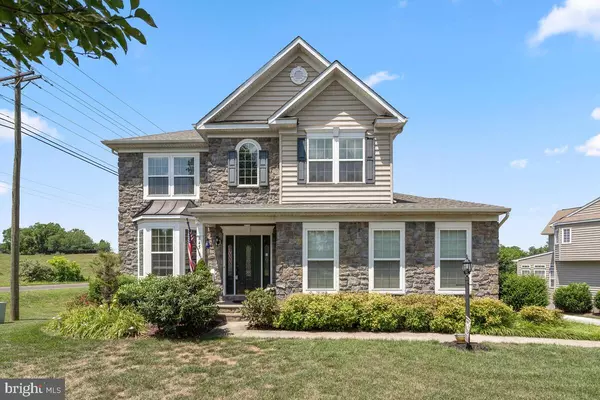For more information regarding the value of a property, please contact us for a free consultation.
Key Details
Sold Price $447,000
Property Type Single Family Home
Sub Type Detached
Listing Status Sold
Purchase Type For Sale
Square Footage 3,220 sqft
Price per Sqft $138
Subdivision Mountain Brook Estates
MLS Listing ID VACU144800
Sold Date 08/25/21
Style Colonial
Bedrooms 5
Full Baths 3
Half Baths 1
HOA Fees $26/qua
HOA Y/N Y
Abv Grd Liv Area 2,496
Originating Board BRIGHT
Year Built 2010
Annual Tax Amount $2,396
Tax Year 2020
Lot Size 0.320 Acres
Acres 0.32
Property Description
Welcome home. This former model home shows pride of ownership. Numerous upgrades from builder. This home features 5 Bedrooms & 3.5 Baths on 3 finished levels. Enter the home and you are greeted with beautiful hardwood floors and a roomy foyer. Continuing through living and dining rooms both are filled with natural light and complimented with tray ceilings and crown moulding. Continuing to the rear of the home we find a beautiful gourmet kitchen to include upgraded cabinetry, granite, SS appliances, dual wall ovens and tile backsplash. The adjacent breakfast room has great views of the deck and rear yard. Open family room with gas fireplace gives plenty of room for everyone. As you venture upstairs your are greeted with 4 generous sized bedrooms each one with great light. All bathrooms have upgraded cabinetry and counter tops. Full sized laundry room with upgraded cabinets. Continuing to the walkout lower level you will find a large rec. room, a second kitchen and a bedroom. The rear of the home has a full sized deck, paver patio and spa with brand new pergola. Round all this out with a fully fenced rear yard, 2 car side load garage and extra large driveway on a oversized corner lot backing to open space.
Location
State VA
County Culpeper
Zoning R1
Direction East
Rooms
Other Rooms Living Room, Dining Room, Primary Bedroom, Bedroom 2, Bedroom 3, Bedroom 4, Bedroom 5, Kitchen, Family Room, Foyer, Breakfast Room, Laundry, Recreation Room
Basement Full, Fully Finished, Heated, Improved, Interior Access, Outside Entrance, Walkout Level, Windows
Interior
Interior Features Carpet, Ceiling Fan(s), Floor Plan - Traditional, Kitchen - Gourmet, Kitchen - Island, Sprinkler System, Walk-in Closet(s), Wood Floors
Hot Water Natural Gas
Heating Heat Pump(s)
Cooling Ceiling Fan(s), Central A/C
Fireplaces Number 1
Equipment Built-In Microwave, Cooktop, Dishwasher, Disposal, Dryer - Front Loading, Extra Refrigerator/Freezer, Icemaker, Oven - Double, Oven - Wall, Refrigerator, Stainless Steel Appliances, Washer - Front Loading, Water Heater
Fireplace Y
Window Features Bay/Bow
Appliance Built-In Microwave, Cooktop, Dishwasher, Disposal, Dryer - Front Loading, Extra Refrigerator/Freezer, Icemaker, Oven - Double, Oven - Wall, Refrigerator, Stainless Steel Appliances, Washer - Front Loading, Water Heater
Heat Source Natural Gas
Laundry Upper Floor
Exterior
Exterior Feature Deck(s), Patio(s)
Garage Garage - Side Entry, Garage Door Opener, Inside Access
Garage Spaces 6.0
Fence Fully, Rear, Wood, Other
Waterfront N
Water Access N
View Pasture, Street, Trees/Woods
Accessibility None
Porch Deck(s), Patio(s)
Attached Garage 2
Total Parking Spaces 6
Garage Y
Building
Lot Description Backs - Open Common Area, Front Yard, Landscaping, Premium, Rear Yard
Story 3
Sewer Public Sewer
Water Public
Architectural Style Colonial
Level or Stories 3
Additional Building Above Grade, Below Grade
New Construction N
Schools
Elementary Schools Farmington
Middle Schools Floyd T. Binns
High Schools Eastern View
School District Culpeper County Public Schools
Others
HOA Fee Include Common Area Maintenance,Snow Removal
Senior Community No
Tax ID 41-O-1-3-87
Ownership Fee Simple
SqFt Source Estimated
Security Features Security System
Acceptable Financing Cash, Conventional, FHA, VA
Listing Terms Cash, Conventional, FHA, VA
Financing Cash,Conventional,FHA,VA
Special Listing Condition Standard
Read Less Info
Want to know what your home might be worth? Contact us for a FREE valuation!

Our team is ready to help you sell your home for the highest possible price ASAP

Bought with Michelle L Goss • Plank Realty
GET MORE INFORMATION




