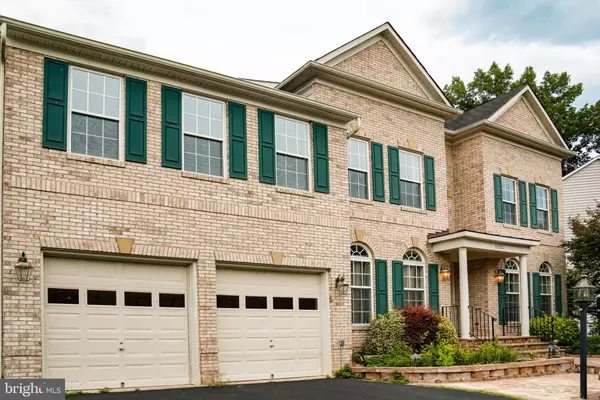For more information regarding the value of a property, please contact us for a free consultation.
Key Details
Sold Price $906,000
Property Type Single Family Home
Sub Type Detached
Listing Status Sold
Purchase Type For Sale
Square Footage 5,244 sqft
Price per Sqft $172
Subdivision Accotink Bluff Estates
MLS Listing ID VAFX1186704
Sold Date 04/30/21
Style Colonial
Bedrooms 7
Full Baths 5
HOA Fees $61/mo
HOA Y/N Y
Abv Grd Liv Area 3,744
Originating Board BRIGHT
Year Built 2002
Annual Tax Amount $9,052
Tax Year 2020
Lot Size 10,497 Sqft
Acres 0.24
Property Description
Welcome to this beautiful 7 bedroom 5 full bathroom home. This approximate six thousand square feet home is boosting with happy energy made possible by plenty of windows surrounding a large open-floor plan. Plenty of palladium windows in the formal dining room, living and sunroom. An enormous open-concept kitchen is completed with ample gorgeous granite counter tops . In the center is a large island that is just so inviting for any gaterhing. The open-concept kitchen also includes a breakfast nook area. Adjacent the kitchen is an oversized sunroom with cathedral ceiling. The morning sun always warms up the room through plenty of paddalium windows. It opens to the backyard through a double french door. Sitting in the center of the open-floor plan between the kitchen and the Study is a grand family room with a soaring cathedral ceiling and a stone fireplace that warms up the enormous space, making it a cozy spot to warm up in any cold days. The library is doubled as a bedroom with closet and adjoining full bathroom on the main level. There are 4 large bedrooms include a grand master bedroom with a luxurious full bathroom. The luxurious bathroom includes a generous size soaking tub directly facing a seperate standing shower. This home includes a customized marble in-lay in the basement and a customized stone entrance way. The house was recently painted and installed with new carpet (installed 2019). New furnace & AC upstairs (installed Auguest 2020). 75 Gals water heater installed 2018. This home is 2.4 miles to Springfield Town Center and Springfield Franconia Metro Station. It is less 2 miles to all major free-ways. This home is currently Tenant occupied and showing is by appointments only. Open house 12:00pm - 3:00pm Satureday March 20, 2021 main floor and upstairs painted 2019; upstair furnace/AC replaced 2020, carpet isntalled july 2019. Week days appointments 4pm-8pm. weekend 11am-8pm.
Location
State VA
County Fairfax
Zoning 302
Rooms
Basement Full, Fully Finished, Rear Entrance, Walkout Stairs
Main Level Bedrooms 1
Interior
Hot Water 60+ Gallon Tank, Natural Gas
Cooling Central A/C
Fireplaces Number 1
Heat Source Natural Gas
Exterior
Parking Features Garage - Front Entry
Garage Spaces 4.0
Water Access N
Accessibility None
Attached Garage 2
Total Parking Spaces 4
Garage Y
Building
Story 3
Sewer Public Sewer
Water Public
Architectural Style Colonial
Level or Stories 3
Additional Building Above Grade, Below Grade
New Construction N
Schools
School District Fairfax County Public Schools
Others
Pets Allowed Y
Senior Community No
Tax ID 0903 17 0033
Ownership Fee Simple
SqFt Source Assessor
Special Listing Condition Standard
Pets Allowed No Pet Restrictions
Read Less Info
Want to know what your home might be worth? Contact us for a FREE valuation!

Our team is ready to help you sell your home for the highest possible price ASAP

Bought with Han C Le • Westgate Realty Group, Inc.



