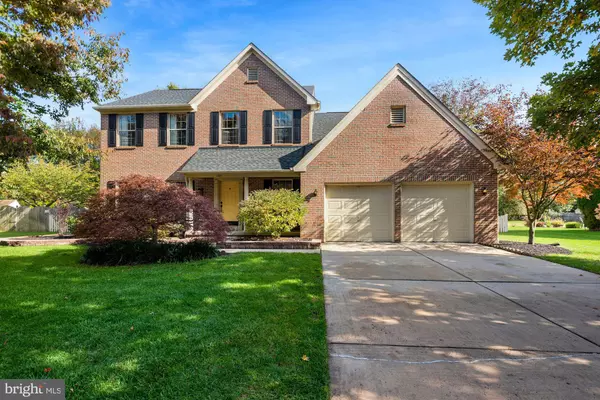For more information regarding the value of a property, please contact us for a free consultation.
Key Details
Sold Price $417,000
Property Type Single Family Home
Sub Type Detached
Listing Status Sold
Purchase Type For Sale
Square Footage 2,228 sqft
Price per Sqft $187
Subdivision Hickory Knoll
MLS Listing ID NJBL384656
Sold Date 12/18/20
Style Colonial
Bedrooms 4
Full Baths 2
Half Baths 1
HOA Y/N N
Abv Grd Liv Area 2,228
Originating Board BRIGHT
Year Built 1993
Annual Tax Amount $8,389
Tax Year 2020
Lot Size 0.460 Acres
Acres 0.46
Lot Dimensions 0.00 x 0.00
Property Description
Welcome to 189 Preakness Drive, a captivating four bedroom and two full and one half bath brick faced Center Hall Colonial located in the desirable Hickory Knoll neighborhood. Professional landscaping and lush lawns greet you as you arrive at this meticulous, move-in-ready home. Enter through the front door into a foyer that provides a gracious welcome to continuous wood floors and a floor plan that is highly practical and provides great flow for both entertaining and everyday living. To the left of the foyer is a light and bright spacious living room that is currently being used a dining room and flows seamlessly into the dining room which is currently being used as a recreation room. Both these rooms offer great flexible space that can be utilized for your own personal needs. Venture down the hallway to the rear of the house. The heart of this home is this kitchen that features an abundance of cabinetry, center island, stainless-steel appliance package and pantry. The breakfast area features a large bay window and sliding doors that overlook the picturesque private yard. Step down to the cozy family room with large windows which will let in plenty of natural light. This will be the part of your home that you retreat to. The main floor also offers an updated half bath with vessel sink and direct access to the two-car garage. The second floor will not disappoint. The spacious owners suite features a large walk in closet and spa-like bath with deep soaking tub, dual vanities and stall shower. This is truly a space to relax and wash away the cares of the day. Completing the upper level are three nice size bedrooms, one with two wall-to-wall closets. The amenities continue outside with a resort like private backyard. Dinning al fresco is made easy with the patio that overlooks the above ground pool with wrap around deck and private tree lined fenced in yard. Additional features of this beautifully appointed home include a newer roof (2013), newer HVAC, shed and irrigation system. This convenient location is ideal for the commuter, near shopping and restaurants while being located in a highly rated school system in a town which has just been named one of the best places to live nationwide. MAKE SURE TO CLICK ON THE CAMERA ICON FOR THE 3D VIRTUAL TOUR or paste the following url in your browser: http://my.matterport.com/show/?m=TBr1UjtbwVp. Don't miss the opportunity to call this exceptional house your home. Make "The Smart Move" and schedule your private tour today!
Location
State NJ
County Burlington
Area Mount Laurel Twp (20324)
Zoning RESIDENTIAL
Rooms
Other Rooms Living Room, Dining Room, Primary Bedroom, Bedroom 2, Bedroom 3, Bedroom 4, Kitchen, Family Room, Foyer, Breakfast Room, Laundry, Primary Bathroom, Full Bath
Interior
Hot Water Natural Gas
Heating Forced Air
Cooling Central A/C
Fireplace N
Heat Source Natural Gas
Laundry Upper Floor
Exterior
Exterior Feature Patio(s)
Garage Built In, Inside Access
Garage Spaces 6.0
Pool Above Ground
Waterfront N
Water Access N
Accessibility None
Porch Patio(s)
Parking Type Attached Garage, Driveway
Attached Garage 2
Total Parking Spaces 6
Garage Y
Building
Story 2
Foundation Crawl Space
Sewer Public Sewer
Water Public
Architectural Style Colonial
Level or Stories 2
Additional Building Above Grade, Below Grade
New Construction N
Schools
Middle Schools Thomas E. Harrington M.S.
High Schools Lenape H.S.
School District Mount Laurel Township Public Schools
Others
Senior Community No
Tax ID 24-00808 02-00008
Ownership Fee Simple
SqFt Source Assessor
Special Listing Condition Standard
Read Less Info
Want to know what your home might be worth? Contact us for a FREE valuation!

Our team is ready to help you sell your home for the highest possible price ASAP

Bought with Samuel N Lepore • Keller Williams Realty - Moorestown
GET MORE INFORMATION




