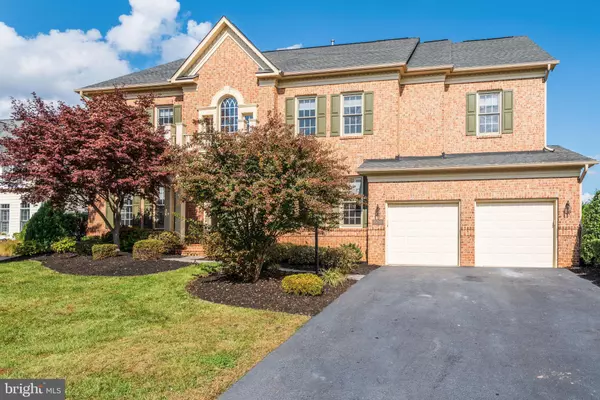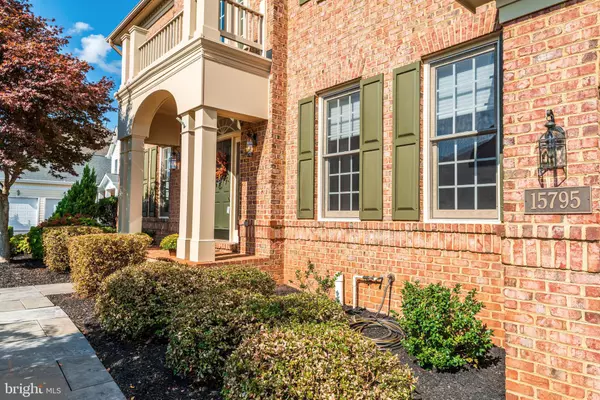For more information regarding the value of a property, please contact us for a free consultation.
Key Details
Sold Price $855,000
Property Type Single Family Home
Sub Type Detached
Listing Status Sold
Purchase Type For Sale
Square Footage 4,845 sqft
Price per Sqft $176
Subdivision Lake Manassas
MLS Listing ID VAPW507678
Sold Date 12/01/20
Style Colonial
Bedrooms 4
Full Baths 3
Half Baths 1
HOA Fees $200/mo
HOA Y/N Y
Abv Grd Liv Area 4,845
Originating Board BRIGHT
Year Built 2005
Annual Tax Amount $9,095
Tax Year 2020
Lot Size 0.381 Acres
Acres 0.38
Property Description
BEAUTIFUL, Meticulously Maintained Home in the Gated Golf Community of Lake Manassas. This home sits in a GORGEOUS Setting among the LUSH Landscaping of this amenity-rich community! Outdoor and indoor amenities abound for the whole family! Bright and FANTASTIC Layout with OVER 4800 Finished Square Feet of Casual Elegance with upgrades throughout. Elegant Moldings & Trim Galore! The SPACIOUS formal rooms make this home a perfect place for entertaining. The family room overlooks the golf course, hasa coffered ceiling, large gas fireplace, BEAUTIFUL built-ins, and provides lots of natural light. Cook to your heart?s content in this LARGE gourmet Kitchen, including a BIG island, double ovens - one is an Advantium! Stainless Appliances and Ample Storage and Work Space make this great for creating holiday feasts and family memories. Take your morning coffee on the beautiful and secluded deck, overlooking the trees and golf course. In-ground irrigation system simplifies care and keeps the lawn fresh and RADIANT. The Lovely back staircase off of the kitchen allows easy access to upper level. Upstairs all bedrooms are SPACIOUS, freshly painted with ceiling fans and LUXURIOUS walk-in closets. Retreat with a book in your own cozy Sitting Room in the ENORMOUS Owners suite or Relax in the STUNNING Jetted Bath. So much space. Second bedroom is large and boasts a walk in closet and beautiful en-suite bath. Bedrooms 3 &4 with large closets, share a jack and Jill bath with double vanities. Basement is unfinished and ready for your touches - a Man-Cave Dream! NEW gas hot water heater. Property freshly painted throughout. Electronic fence for pets. A MUST SEE! Photos coming soon!
Location
State VA
County Prince William
Zoning RPC
Rooms
Basement Daylight, Partial, Full, Unfinished, Walkout Stairs
Interior
Interior Features Breakfast Area, Attic, Built-Ins, Carpet, Ceiling Fan(s), Crown Moldings, Curved Staircase, Double/Dual Staircase, Family Room Off Kitchen, Formal/Separate Dining Room, Kitchen - Gourmet, Kitchen - Island, Pantry, Soaking Tub, Sprinkler System, Upgraded Countertops, Walk-in Closet(s), Wine Storage, Wood Floors
Hot Water Natural Gas
Heating Forced Air
Cooling Central A/C, Ceiling Fan(s)
Flooring Carpet, Hardwood, Ceramic Tile
Fireplaces Number 1
Fireplaces Type Gas/Propane, Mantel(s)
Equipment Built-In Microwave, Cooktop, Dishwasher, Disposal, Icemaker, Microwave, Oven - Double
Furnishings No
Fireplace Y
Appliance Built-In Microwave, Cooktop, Dishwasher, Disposal, Icemaker, Microwave, Oven - Double
Heat Source Natural Gas
Laundry Main Floor
Exterior
Exterior Feature Deck(s)
Garage Garage - Front Entry, Garage Door Opener
Garage Spaces 2.0
Utilities Available Cable TV Available, Natural Gas Available, Electric Available, Water Available, Sewer Available, Phone Available
Amenities Available Basketball Courts, Club House, Common Grounds
Waterfront N
Water Access N
View Golf Course, Lake, Trees/Woods
Accessibility None
Porch Deck(s)
Attached Garage 2
Total Parking Spaces 2
Garage Y
Building
Lot Description Backs to Trees, Premium, Private
Story 3
Sewer Public Sewer
Water Public
Architectural Style Colonial
Level or Stories 3
Additional Building Above Grade, Below Grade
New Construction N
Schools
Elementary Schools Buckland Mills
Middle Schools Ronald Wilson Regan
High Schools Patriot
School District Prince William County Public Schools
Others
Pets Allowed Y
HOA Fee Include Pool(s),Recreation Facility,Reserve Funds,Management,Health Club,Trash
Senior Community No
Tax ID 7296-56-5009
Ownership Fee Simple
SqFt Source Assessor
Acceptable Financing Cash, Conventional, VA, FHA
Horse Property N
Listing Terms Cash, Conventional, VA, FHA
Financing Cash,Conventional,VA,FHA
Special Listing Condition Standard
Pets Description Cats OK, Dogs OK
Read Less Info
Want to know what your home might be worth? Contact us for a FREE valuation!

Our team is ready to help you sell your home for the highest possible price ASAP

Bought with Rong Ma • Libra Realty, LLC
GET MORE INFORMATION




