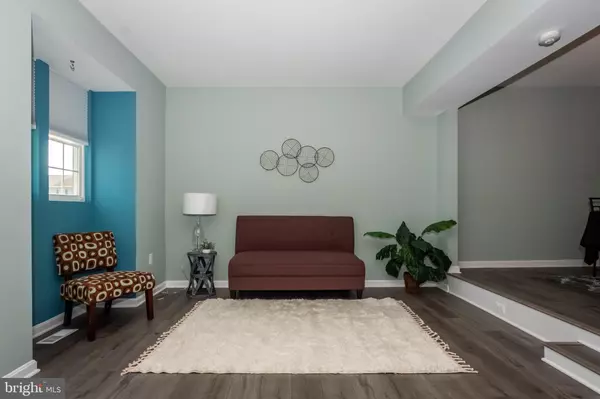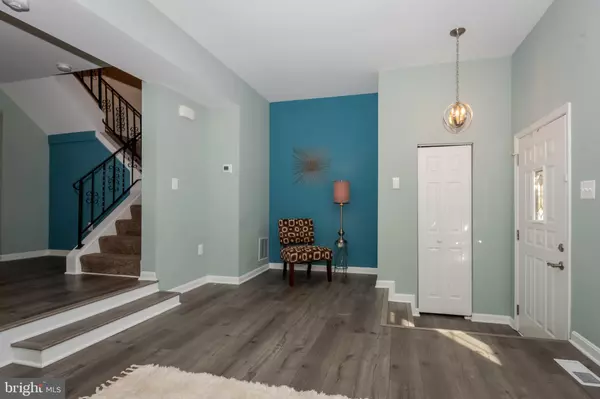For more information regarding the value of a property, please contact us for a free consultation.
Key Details
Sold Price $227,000
Property Type Townhouse
Sub Type Interior Row/Townhouse
Listing Status Sold
Purchase Type For Sale
Square Footage 1,624 sqft
Price per Sqft $139
Subdivision Dunshire Townhouses
MLS Listing ID MDBC2016004
Sold Date 12/13/21
Style Colonial
Bedrooms 3
Full Baths 3
HOA Fees $33/qua
HOA Y/N Y
Abv Grd Liv Area 1,224
Originating Board BRIGHT
Year Built 1989
Annual Tax Amount $2,775
Tax Year 2020
Lot Size 2,056 Sqft
Acres 0.05
Property Description
Renovated & Reconstructed home in the Dunshire Townhomes community! Everything was replaced in 2019-20. Enter the Living Room & be greeted with all the finishes of modern living. The luxury vinyl plan flooring leads to the raised Dining Room with contemporary lighting. The Kitchen is finished with new cabinetry with soft close doors & drawers, granite counter tops, & gleaming stainless steel appliances. With ample table space, there is a perfect coffee bar on the opposite wall. The sliding glass doors lead to the large rear deck perfect for entertaining. Upstairs you find the 3 bedrooms & 2 tile baths with accent inlay defining affordable luxury. The spacious primary bedroom is at the rear with dual closets & private bath. The fully finished basement has a large family room, 3rd full bath with tile tub surround & new laundry appliances. There's a bonus room perfect for a home office, den, or 4th bedroom. The basement is also walk out level to the rear yard. Everything truly is brand new in 2019-20 from the roof, to plumbing, electrical system, windows, doors, HVAC system, & water heater. An elegant renovation with peace of mind for many years.
Location
State MD
County Baltimore
Zoning RESIDENTIAL
Rooms
Other Rooms Living Room, Dining Room, Primary Bedroom, Bedroom 2, Bedroom 3, Kitchen, Family Room, Den, Bathroom 2, Bathroom 3, Primary Bathroom
Basement Fully Finished, Full, Connecting Stairway, Sump Pump, Walkout Level
Interior
Interior Features Attic, Carpet, Ceiling Fan(s), Combination Dining/Living, Floor Plan - Open, Kitchen - Table Space, Primary Bath(s), Recessed Lighting, Tub Shower, Stall Shower
Hot Water Electric
Heating Heat Pump(s)
Cooling Ceiling Fan(s), Central A/C
Flooring Carpet, Luxury Vinyl Plank
Equipment Dishwasher, Disposal, Dryer - Electric, Oven/Range - Electric, Range Hood, Refrigerator, Stainless Steel Appliances, Washer
Window Features Replacement,Screens,Double Pane
Appliance Dishwasher, Disposal, Dryer - Electric, Oven/Range - Electric, Range Hood, Refrigerator, Stainless Steel Appliances, Washer
Heat Source Electric
Laundry Basement, Has Laundry
Exterior
Exterior Feature Deck(s)
Amenities Available Common Grounds
Waterfront N
Water Access N
Roof Type Architectural Shingle
Accessibility None
Porch Deck(s)
Parking Type Parking Lot, On Street
Garage N
Building
Lot Description Cul-de-sac, No Thru Street, Rear Yard, Front Yard
Story 3
Foundation Permanent, Block
Sewer Public Sewer
Water Public
Architectural Style Colonial
Level or Stories 3
Additional Building Above Grade, Below Grade
Structure Type Dry Wall
New Construction N
Schools
School District Baltimore County Public Schools
Others
Pets Allowed Y
HOA Fee Include Common Area Maintenance,Management,Snow Removal
Senior Community No
Tax ID 04121800005637
Ownership Fee Simple
SqFt Source Assessor
Security Features Carbon Monoxide Detector(s),Smoke Detector
Acceptable Financing FHA, Conventional, VA, Cash
Listing Terms FHA, Conventional, VA, Cash
Financing FHA,Conventional,VA,Cash
Special Listing Condition Standard
Pets Description No Pet Restrictions
Read Less Info
Want to know what your home might be worth? Contact us for a FREE valuation!

Our team is ready to help you sell your home for the highest possible price ASAP

Bought with Sharee' Covington • Coldwell Banker Realty
GET MORE INFORMATION




