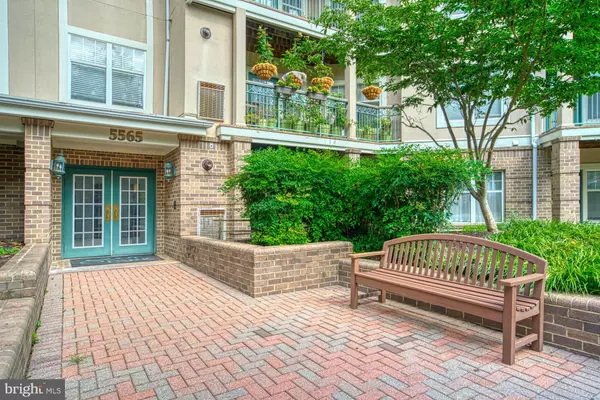For more information regarding the value of a property, please contact us for a free consultation.
Key Details
Sold Price $240,000
Property Type Condo
Sub Type Condo/Co-op
Listing Status Sold
Purchase Type For Sale
Square Footage 644 sqft
Price per Sqft $372
Subdivision Savoy Park Condominiums
MLS Listing ID VAFX1143204
Sold Date 08/21/20
Style Contemporary
Bedrooms 1
Full Baths 1
Condo Fees $321/mo
HOA Y/N N
Abv Grd Liv Area 644
Originating Board BRIGHT
Year Built 1995
Annual Tax Amount $2,269
Tax Year 2020
Property Description
CONTRACTS DUE BY TUESDAY, JULY 28 AT 2PM! For your convenience, we are providing virtual tours of our listings to help reduce the spread of germs. You are also welcome to call us or your Realtor for a private in person showing. Find the 3D Matterport tour here: https://my.matterport.com/show/?m=GyK3MVLYNGM. Exclusive ground level condo for sale in highly sought-after Savoy Park! This unit is sun-filled with a convenient private patio in a charming garden-style courtyard which is great for dog-walking. It features gleaming hardwood floors, brand new paint, recessed lights, newer in-unit washer and dryer, a recently renovated bathroom with an easy clean shower and combination waterfall/jet shower head, walk-in closet, built in reverse osmosis water filter, gas-cooking, and a Nest thermostat which saves you money on utility bills. Included is a garage parking spot and ample visitor parking. Incredible location - right across the street from grocery stores, restaurants, gyms, and shopping, and very close to 395. There is a free shuttle service to Pentagon City and Ballston from Skyline right next door. Come see it before its gone!
Location
State VA
County Fairfax
Zoning 402
Rooms
Other Rooms Living Room, Primary Bedroom, Kitchen
Main Level Bedrooms 1
Interior
Interior Features Wood Floors, Combination Dining/Living, Family Room Off Kitchen, Floor Plan - Open, Flat, Recessed Lighting, Walk-in Closet(s), Entry Level Bedroom, Built-Ins, Dining Area, Tub Shower, Water Treat System
Hot Water Natural Gas
Heating Forced Air
Cooling Central A/C
Flooring Hardwood, Tile/Brick
Equipment Built-In Microwave, Dishwasher, Disposal, Refrigerator, Icemaker, Dryer - Front Loading, Exhaust Fan, Oven/Range - Gas, Washer - Front Loading, Water Heater
Fireplace N
Appliance Built-In Microwave, Dishwasher, Disposal, Refrigerator, Icemaker, Dryer - Front Loading, Exhaust Fan, Oven/Range - Gas, Washer - Front Loading, Water Heater
Heat Source Natural Gas
Laundry Dryer In Unit, Washer In Unit, Has Laundry, Main Floor
Exterior
Exterior Feature Patio(s)
Garage Covered Parking, Inside Access, Underground
Garage Spaces 1.0
Parking On Site 1
Utilities Available Cable TV Available, Electric Available, Natural Gas Available, Phone Available
Amenities Available Club House, Elevator, Exercise Room, Pool - Outdoor, Extra Storage, Tot Lots/Playground
Waterfront N
Water Access N
View Courtyard
Roof Type Tar/Gravel
Accessibility None
Porch Patio(s)
Total Parking Spaces 1
Garage N
Building
Story 1
Unit Features Garden 1 - 4 Floors
Sewer Public Sewer
Water Public
Architectural Style Contemporary
Level or Stories 1
Additional Building Above Grade, Below Grade
New Construction N
Schools
Elementary Schools Glen Forest
Middle Schools Glasgow
High Schools Justice
School District Fairfax County Public Schools
Others
HOA Fee Include Insurance,Management,Parking Fee,Pool(s),Recreation Facility,Reserve Funds,Road Maintenance,Snow Removal
Senior Community No
Tax ID 0623 15C 0114
Ownership Condominium
Security Features Sprinkler System - Indoor
Acceptable Financing Cash, Conventional, FHA, VA
Horse Property N
Listing Terms Cash, Conventional, FHA, VA
Financing Cash,Conventional,FHA,VA
Special Listing Condition Standard
Read Less Info
Want to know what your home might be worth? Contact us for a FREE valuation!

Our team is ready to help you sell your home for the highest possible price ASAP

Bought with Daniel A Bernstein • EXP Realty, LLC
GET MORE INFORMATION




