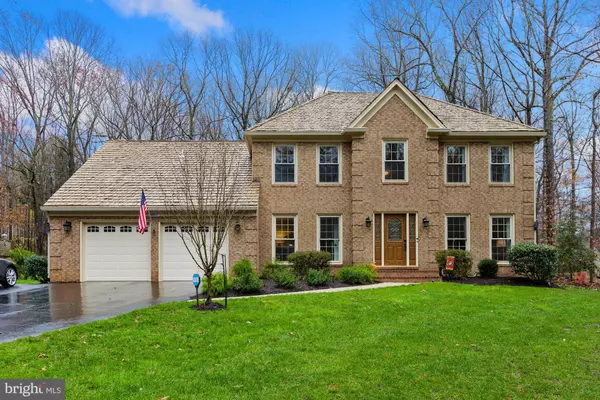For more information regarding the value of a property, please contact us for a free consultation.
Key Details
Sold Price $990,000
Property Type Single Family Home
Sub Type Detached
Listing Status Sold
Purchase Type For Sale
Square Footage 4,220 sqft
Price per Sqft $234
Subdivision Ardmore Woods
MLS Listing ID VAFX1170436
Sold Date 01/28/21
Style Colonial,Traditional,Transitional
Bedrooms 4
Full Baths 3
Half Baths 1
HOA Fees $4/ann
HOA Y/N Y
Abv Grd Liv Area 3,220
Originating Board BRIGHT
Year Built 1987
Annual Tax Amount $8,970
Tax Year 2020
Lot Size 0.575 Acres
Acres 0.58
Property Description
Great Location! Meticulously maintained move-in ready home nestled on a quiet cul-de-sac, adjacent to Sandy Run Park (protected land within the Chesapeake Watershed) in a sought after Fairfax Station's Ardmore Oaks. This boutique neighborhood is within the geographical area of Admore Woods neighborhood. Quite, private, upscale setting surrounded by trees is also close to Burke Lake Park! From the newly installed beautiful quartz countertops and professional landscaping, the owner has cared for every detail of this home! Bright and light filled throughout, the kitchen & family room area boasts a wall of windows providing views to a beautiful open backyard. The updated kitchen has stainless steel appliances, quartz counters, and a wine refrigerator. The upper level Owners Suite is spacious with a sitting room, walk in closets and luxury bath. The fully finished lower level recreation area has a newly installed designer full bath, two large storage rooms and plenty of natural light. Relax, Entertain , visit with friends in this must see home!
Location
State VA
County Fairfax
Zoning 110
Rooms
Basement Full, Daylight, Partial, Fully Finished, Heated, Interior Access, Space For Rooms, Sump Pump, Windows, Other
Interior
Interior Features Breakfast Area, Built-Ins, Carpet, Cedar Closet(s), Chair Railings, Combination Dining/Living, Combination Kitchen/Living, Crown Moldings, Dining Area, Family Room Off Kitchen, Floor Plan - Open, Formal/Separate Dining Room, Kitchen - Gourmet, Kitchen - Island, Kitchen - Table Space, Recessed Lighting, Soaking Tub, Tub Shower, Upgraded Countertops, Walk-in Closet(s), Wet/Dry Bar, Wine Storage, Wood Floors, Other
Hot Water Electric
Heating Heat Pump(s)
Cooling Central A/C
Flooring Carpet, Hardwood, Ceramic Tile
Fireplaces Number 1
Fireplaces Type Brick
Equipment Built-In Microwave, Cooktop, Dishwasher, Disposal, Dryer - Front Loading, Exhaust Fan, Extra Refrigerator/Freezer, Oven - Double, Oven - Wall, Refrigerator, Stainless Steel Appliances, Washer - Front Loading, Water Heater
Fireplace Y
Window Features Bay/Bow,Energy Efficient,Double Hung,Double Pane,Palladian
Appliance Built-In Microwave, Cooktop, Dishwasher, Disposal, Dryer - Front Loading, Exhaust Fan, Extra Refrigerator/Freezer, Oven - Double, Oven - Wall, Refrigerator, Stainless Steel Appliances, Washer - Front Loading, Water Heater
Heat Source Electric
Laundry Main Floor
Exterior
Exterior Feature Deck(s)
Garage Garage - Front Entry, Garage Door Opener
Garage Spaces 2.0
Waterfront N
Water Access N
View Trees/Woods
Roof Type Architectural Shingle
Accessibility None
Porch Deck(s)
Attached Garage 2
Total Parking Spaces 2
Garage Y
Building
Lot Description Cleared, Cul-de-sac, Front Yard, Landscaping, No Thru Street, Open, Partly Wooded, Premium, Private, Rear Yard
Story 3
Sewer On Site Septic, Septic = # of BR
Water Public
Architectural Style Colonial, Traditional, Transitional
Level or Stories 3
Additional Building Above Grade, Below Grade
Structure Type Cathedral Ceilings,Dry Wall
New Construction N
Schools
High Schools Robinson Secondary School
School District Fairfax County Public Schools
Others
Senior Community No
Tax ID 0871 05020004
Ownership Fee Simple
SqFt Source Assessor
Horse Property N
Special Listing Condition Standard
Read Less Info
Want to know what your home might be worth? Contact us for a FREE valuation!

Our team is ready to help you sell your home for the highest possible price ASAP

Bought with Candice E Jones • C. Jones & Associates, Realtors LLC
GET MORE INFORMATION




