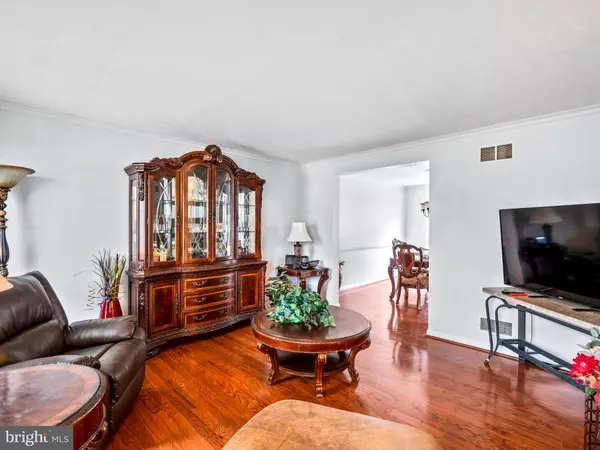For more information regarding the value of a property, please contact us for a free consultation.
Key Details
Sold Price $475,000
Property Type Single Family Home
Sub Type Detached
Listing Status Sold
Purchase Type For Sale
Square Footage 3,200 sqft
Price per Sqft $148
Subdivision Remview
MLS Listing ID MDCR2003570
Sold Date 03/01/22
Style Colonial
Bedrooms 5
Full Baths 3
Half Baths 1
HOA Fees $20/ann
HOA Y/N Y
Abv Grd Liv Area 2,100
Originating Board BRIGHT
Year Built 2000
Annual Tax Amount $6,552
Tax Year 2021
Lot Size 10,141 Sqft
Acres 0.23
Property Description
BACK ON THE MARKET. BUYER FINANCING FELL THROUGH THE WEEK OF SETTLEMENT.
This charmer is move-in ready and awaits its next owner.
With over 3000 square feet of fully finished living space, this five-bedroom, three and a half bath home is lovingly cared for and updated with beautiful hardwood floors throughout the living room, dining room, and family room, a stunning modern kitchen with stainless steel appliances, granite counters, tile backsplash, and wide tile floors, and tons of natural light with views of the backyard oasis. The upper level features four spacious bedrooms and two full bathrooms including a primary bedroom with a private ensuite bathroom complete with dual vanity, corner bath, and separate shower. The lower level of this home has been completely finished and offers a generously sized bedroom/office, an easy entertainment space with a wet bar and cabinets, a dedicated laundry room, and another full bathroom. One of the best parts of this home is it has space for everyone. Walkout from the rear sliding glass door onto a large deck that leads to an above-ground pool. The yard is well maintained and includes a storage shed for pool and lawn equipment. Whats more, there is all new carpet on the upper level of the home, both the roof was replaced in 2021 and includes a 10-year warranty.
AHS HOME WARRANTY FOR NEW BUYERS!!!
Location
State MD
County Carroll
Zoning RESIDENTIAL
Rooms
Other Rooms Living Room, Dining Room, Primary Bedroom, Bedroom 2, Bedroom 3, Bedroom 4, Bedroom 5, Kitchen, Family Room, Breakfast Room, Laundry, Primary Bathroom, Full Bath
Basement Fully Finished, Walkout Stairs
Interior
Interior Features Breakfast Area, Chair Railings, Crown Moldings, Dining Area, Formal/Separate Dining Room, Kitchen - Island, Primary Bath(s), Recessed Lighting, Upgraded Countertops, Walk-in Closet(s), Wet/Dry Bar, Wood Floors
Hot Water Natural Gas
Heating Forced Air
Cooling Central A/C
Flooring Carpet, Hardwood, Tile/Brick
Fireplaces Number 1
Fireplaces Type Gas/Propane, Screen
Equipment Dishwasher, Disposal, Dryer, Microwave, Refrigerator, Stove, Washer
Fireplace Y
Window Features Bay/Bow
Appliance Dishwasher, Disposal, Dryer, Microwave, Refrigerator, Stove, Washer
Heat Source Natural Gas
Laundry Basement
Exterior
Exterior Feature Deck(s), Porch(es)
Garage Garage - Front Entry, Garage Door Opener
Garage Spaces 2.0
Fence Rear
Pool Above Ground
Waterfront N
Water Access N
Roof Type Asphalt
Accessibility None
Porch Deck(s), Porch(es)
Parking Type Attached Garage, Driveway
Attached Garage 2
Total Parking Spaces 2
Garage Y
Building
Story 3.5
Foundation Other
Sewer Public Sewer
Water Public
Architectural Style Colonial
Level or Stories 3.5
Additional Building Above Grade, Below Grade
New Construction N
Schools
School District Carroll County Public Schools
Others
Senior Community No
Tax ID 0707140789
Ownership Fee Simple
SqFt Source Assessor
Special Listing Condition Standard
Read Less Info
Want to know what your home might be worth? Contact us for a FREE valuation!

Our team is ready to help you sell your home for the highest possible price ASAP

Bought with Noushin Hesselbein • Redfin Corp
GET MORE INFORMATION




