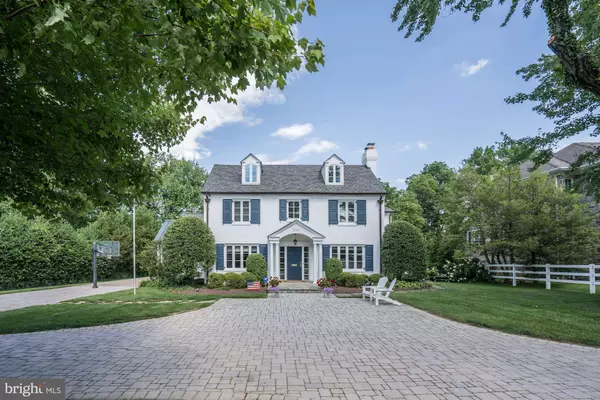For more information regarding the value of a property, please contact us for a free consultation.
Key Details
Sold Price $2,275,000
Property Type Single Family Home
Sub Type Detached
Listing Status Sold
Purchase Type For Sale
Square Footage 7,005 sqft
Price per Sqft $324
Subdivision Salona Village
MLS Listing ID VAFX1100494
Sold Date 03/24/20
Style Colonial
Bedrooms 5
Full Baths 5
Half Baths 2
HOA Y/N N
Abv Grd Liv Area 6,080
Originating Board BRIGHT
Year Built 1951
Annual Tax Amount $27,174
Tax Year 2019
Lot Size 0.583 Acres
Acres 0.58
Property Description
Prime location with a walk score of 81! Located in the heart of McLean, just steps to shops and restaurants. Minutes to DC, Tyson, GW Parkway and I-495. Private with professionally landscaped resort-like backyard that includes pool, Pool House with half Bath, outdoor Kitchen with grill, pergola and stone fireplace. The main residence features hardwood floors and Tuscan style tile floors and decorative molding. The Foyer opens to the formal Living Room with built in-shelves and fireplace. Dining Room also has built-in shelves and opens to the beautiful Kitchen that has a large center island, top-of-the-line appliances, wine fridge, heating drawer, beamed ceiling and tile backsplash. The Family Room features a wet bar, gas fireplace, beamed ceiling and provides access to the backyard. Also on the Main Level is a Library, Office, Sunroom and Mudroom. Continuing in the Upper Level is the Master Bedroom with vaulted ceiling, fireplace, balconies, two walk-in closets, office with built in desk and a spa-like bath. In addition to the Master there are two Bedrooms with shared bath and one Ensuite. The third level is private with a Bedroom, Bath, Walk-in Closet and Office. In the Lower Level is the spacious Recreation with a Bar and Full Bath.
Location
State VA
County Fairfax
Zoning 120
Rooms
Basement Daylight, Partial, Fully Finished, Interior Access, Shelving, Sump Pump
Interior
Interior Features Breakfast Area, Built-Ins, Central Vacuum, Chair Railings, Crown Moldings, Family Room Off Kitchen, Intercom, Kitchen - Gourmet, Kitchen - Island, Primary Bath(s), Recessed Lighting, Wainscotting, Walk-in Closet(s), Wet/Dry Bar
Hot Water Natural Gas
Heating Baseboard - Hot Water
Cooling Central A/C
Flooring Hardwood, Carpet, Ceramic Tile
Fireplaces Number 4
Fireplaces Type Gas/Propane, Mantel(s), Screen, Stone
Equipment Built-In Range, Dishwasher, Disposal, Dryer, Refrigerator, Six Burner Stove, Stainless Steel Appliances, Washer
Fireplace Y
Window Features Atrium,Bay/Bow,Casement
Appliance Built-In Range, Dishwasher, Disposal, Dryer, Refrigerator, Six Burner Stove, Stainless Steel Appliances, Washer
Heat Source Natural Gas
Laundry Upper Floor
Exterior
Garage Garage Door Opener
Garage Spaces 1.0
Waterfront N
Water Access N
Roof Type Composite,Slate
Accessibility None
Attached Garage 1
Total Parking Spaces 1
Garage Y
Building
Story 3+
Sewer Public Sewer
Water Public
Architectural Style Colonial
Level or Stories 3+
Additional Building Above Grade, Below Grade
Structure Type 9'+ Ceilings,Beamed Ceilings,Cathedral Ceilings,Paneled Walls,Vaulted Ceilings
New Construction N
Schools
Elementary Schools Franklin Sherman
Middle Schools Longfellow
High Schools Mclean
School District Fairfax County Public Schools
Others
Senior Community No
Tax ID 0302 13 0020
Ownership Fee Simple
SqFt Source Estimated
Special Listing Condition Standard
Read Less Info
Want to know what your home might be worth? Contact us for a FREE valuation!

Our team is ready to help you sell your home for the highest possible price ASAP

Bought with Laura W Steuart • Compass
GET MORE INFORMATION




