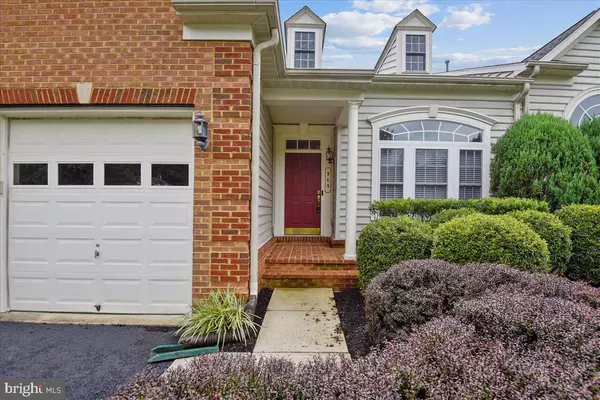For more information regarding the value of a property, please contact us for a free consultation.
Key Details
Sold Price $416,000
Property Type Townhouse
Sub Type Interior Row/Townhouse
Listing Status Sold
Purchase Type For Sale
Square Footage 3,994 sqft
Price per Sqft $104
Subdivision Bulle Rock
MLS Listing ID MDHR2003738
Sold Date 11/18/21
Style Colonial
Bedrooms 4
Full Baths 3
Half Baths 1
HOA Fees $129/mo
HOA Y/N Y
Abv Grd Liv Area 3,044
Originating Board BRIGHT
Year Built 2003
Annual Tax Amount $4,610
Tax Year 2021
Lot Size 4,094 Sqft
Acres 0.09
Property Description
Spectacular Villa with open floor plan & vaulted ceilings on gorgeous lot backing to woods. This Home has it all! Spacious gourmet kitchen w/ large island, Corian counters, maple cabinets, and tray ceiling. Hardwoods on main level, sunroom addition w/ gas fireplace, 1st floor master bedroom w/ remodeled bath , oversized shower and tray ceiling, 2nd level has three large bedrooms & full bath, finished walkout lower level recreational room w/ full bath , custom built wet bar & family room. Newer HVAC & Hot Water heater installed in 2019! Large brick paver patio in rear backing to woods and privacy. Located on quiet wooded court with plenty of additional parking spaces. One of the best in Bulle Rock! This villa's HOA Fee is Only $129 MONTHLY with option to join Bulle Rock's Clubhouse monthly!!! Bulle Rock Amenities include indoor & outdoor pools, fitness center, walking & biking paths, billiards room, tennis courts & shuffleboard. HOA also takes care of all grass and landscaping, snow removal & World class golf course memberships available & minutes from I-95 and downtown Havre de Grace with shopping, antique stores and exquisite restaurants.
Location
State MD
County Harford
Zoning R2
Rooms
Other Rooms Living Room, Dining Room, Primary Bedroom, Sitting Room, Bedroom 2, Bedroom 3, Bedroom 4, Kitchen, Family Room, Den, Sun/Florida Room, Laundry, Recreation Room, Utility Room
Basement Connecting Stairway, Fully Finished, Outside Entrance, Walkout Level, Windows
Main Level Bedrooms 1
Interior
Interior Features Attic, Bar, Built-Ins, Ceiling Fan(s), Chair Railings, Crown Moldings, Entry Level Bedroom, Floor Plan - Open, Formal/Separate Dining Room, Kitchen - Eat-In, Kitchen - Gourmet, Kitchen - Island, Pantry, Recessed Lighting, Sprinkler System, Wainscotting, Walk-in Closet(s), Wet/Dry Bar, Wood Floors
Hot Water Natural Gas
Heating Forced Air
Cooling Central A/C, Ceiling Fan(s)
Flooring Hardwood
Fireplaces Number 1
Fireplaces Type Fireplace - Glass Doors, Mantel(s)
Equipment Built-In Microwave, Cooktop, Dishwasher, Disposal, Dryer - Electric, Exhaust Fan, Icemaker, Oven - Wall, Refrigerator, Stainless Steel Appliances, Washer
Fireplace Y
Window Features Double Pane,Screens
Appliance Built-In Microwave, Cooktop, Dishwasher, Disposal, Dryer - Electric, Exhaust Fan, Icemaker, Oven - Wall, Refrigerator, Stainless Steel Appliances, Washer
Heat Source Natural Gas
Laundry Main Floor
Exterior
Exterior Feature Patio(s)
Garage Garage - Front Entry, Garage Door Opener
Garage Spaces 1.0
Waterfront N
Water Access N
View Garden/Lawn, Trees/Woods
Roof Type Architectural Shingle
Street Surface Black Top
Accessibility Entry Slope <1'
Porch Patio(s)
Parking Type Attached Garage, Driveway, Off Street
Attached Garage 1
Total Parking Spaces 1
Garage Y
Building
Lot Description Backs to Trees, Cul-de-sac, Landscaping
Story 2
Foundation Slab
Sewer Private Sewer
Water Public
Architectural Style Colonial
Level or Stories 2
Additional Building Above Grade, Below Grade
Structure Type 9'+ Ceilings,Cathedral Ceilings,Dry Wall,Vaulted Ceilings
New Construction N
Schools
High Schools Havre De Grace
School District Harford County Public Schools
Others
Pets Allowed Y
HOA Fee Include Common Area Maintenance,Lawn Maintenance,Snow Removal,Trash
Senior Community No
Tax ID 1306062571
Ownership Fee Simple
SqFt Source Assessor
Special Listing Condition Standard
Pets Description No Pet Restrictions
Read Less Info
Want to know what your home might be worth? Contact us for a FREE valuation!

Our team is ready to help you sell your home for the highest possible price ASAP

Bought with Osita Odunze • Home Selling Assistance
GET MORE INFORMATION




