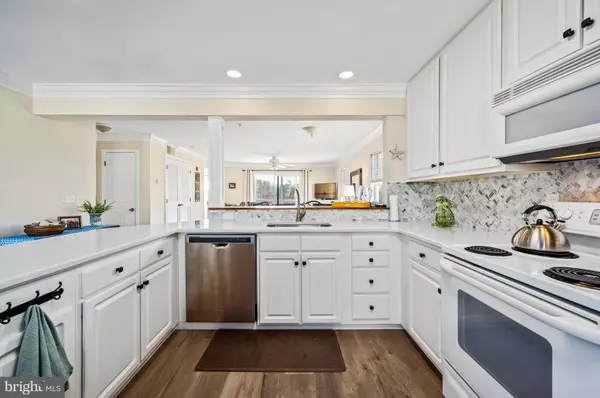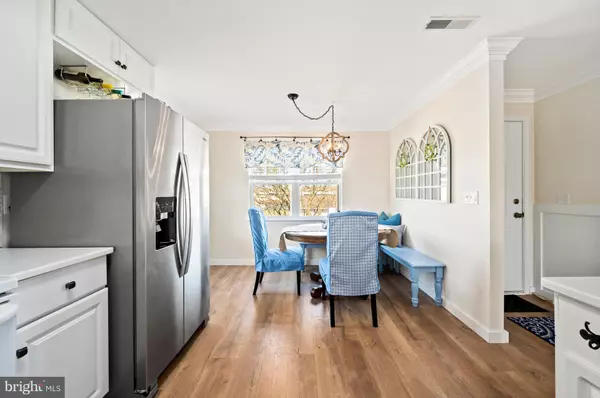For more information regarding the value of a property, please contact us for a free consultation.
Key Details
Sold Price $290,000
Property Type Condo
Sub Type Condo/Co-op
Listing Status Sold
Purchase Type For Sale
Square Footage 1,160 sqft
Price per Sqft $250
Subdivision Bethany Bay
MLS Listing ID DESU177910
Sold Date 05/11/21
Style Unit/Flat,Coastal
Bedrooms 2
Full Baths 2
Condo Fees $229/mo
HOA Fees $102/qua
HOA Y/N Y
Abv Grd Liv Area 1,160
Originating Board BRIGHT
Year Built 2001
Annual Tax Amount $673
Tax Year 2020
Property Description
Enjoy all of the serenity this second-story, beautifully renovated, end condo offers, quietly tucked back in the community of Bethany Bay. Enter the front door and immediately feel the difference made by this one of a kind renovation! The kitchen has been enlarged by knocking down a wall to open up the room, while adding additional cabinets and counter space, making meal prep a breeze! New white cabinets, quartz countertops, tile backsplash, custom live edge breakfast bar, and a cozy breakfast nook round out the kitchen. The comfortable living room is complimented with an electric fireplace and flooded with natural light. Luxury vinyl plank flooring runs throughout the kitchen, living room and bathrooms, and custom wainscoting and crown molding complete the living space. No detail has been overlooked! Enjoy your morning coffee on the back porch, relaxing and gazing over the peaceful pond and wetland views or look out at the bay and catch a peek of the bridge from the front deck. Each bedroom conveniently has its own bathroom and plenty of storage space. This home is sold with a detached garage offering plenty of space for storing beach chairs, kayaks, toys, and more! Bethany Bay has something to offer everyone - an outdoor pool, boat ramp, kayak launch, boat and kayak storage, fishing pier, fitness center, 9-hole golf course, walking trails, playgrounds and tennis, volleyball, pickleball, and basketball courts.
Location
State DE
County Sussex
Area Baltimore Hundred (31001)
Zoning AR-1
Rooms
Main Level Bedrooms 2
Interior
Interior Features Bar, Ceiling Fan(s), Entry Level Bedroom, Family Room Off Kitchen, Floor Plan - Open, Kitchen - Eat-In, Primary Bath(s), Sprinkler System, Upgraded Countertops, Wainscotting
Hot Water Electric
Heating Heat Pump(s)
Cooling Central A/C
Fireplaces Number 1
Fireplaces Type Electric
Equipment Built-In Microwave, Dishwasher, Disposal, Dryer, Oven/Range - Electric, Washer, Water Heater
Furnishings Partially
Fireplace Y
Appliance Built-In Microwave, Dishwasher, Disposal, Dryer, Oven/Range - Electric, Washer, Water Heater
Heat Source Electric
Exterior
Exterior Feature Porch(es), Screened, Deck(s)
Garage Garage - Front Entry
Garage Spaces 1.0
Amenities Available Basketball Courts, Boat Ramp, Fitness Center, Golf Course Membership Available, Jog/Walk Path, Pier/Dock, Pool - Outdoor, Tennis Courts, Tot Lots/Playground, Volleyball Courts, Water/Lake Privileges
Waterfront N
Water Access N
View Pond
Accessibility None
Porch Porch(es), Screened, Deck(s)
Parking Type Detached Garage, Parking Lot
Total Parking Spaces 1
Garage Y
Building
Story 1
Unit Features Garden 1 - 4 Floors
Sewer Public Sewer
Water Public
Architectural Style Unit/Flat, Coastal
Level or Stories 1
Additional Building Above Grade, Below Grade
New Construction N
Schools
School District Indian River
Others
HOA Fee Include Common Area Maintenance,Ext Bldg Maint,Insurance,Pier/Dock Maintenance,Snow Removal,Trash,Water
Senior Community No
Tax ID 134-08.00-42.00-80-4
Ownership Condominium
Acceptable Financing Cash, Conventional
Listing Terms Cash, Conventional
Financing Cash,Conventional
Special Listing Condition Standard
Read Less Info
Want to know what your home might be worth? Contact us for a FREE valuation!

Our team is ready to help you sell your home for the highest possible price ASAP

Bought with NICOLE HARRELL • Northrop Realty
GET MORE INFORMATION




