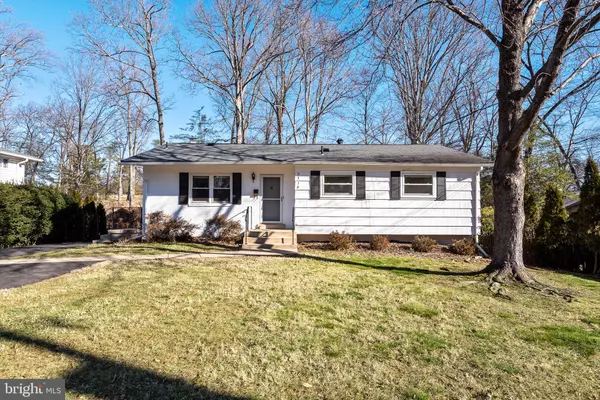For more information regarding the value of a property, please contact us for a free consultation.
Key Details
Sold Price $751,075
Property Type Single Family Home
Sub Type Detached
Listing Status Sold
Purchase Type For Sale
Square Footage 2,425 sqft
Price per Sqft $309
Subdivision Fairfax Country Club Estates
MLS Listing ID VAFC2001230
Sold Date 03/24/22
Style Ranch/Rambler
Bedrooms 4
Full Baths 3
HOA Y/N N
Abv Grd Liv Area 1,343
Originating Board BRIGHT
Year Built 1957
Annual Tax Amount $6,422
Tax Year 2021
Lot Size 0.291 Acres
Acres 0.29
Property Description
Welcome to 9718 Saint Andrews Dr.! This beautiful rambler offers 4 bedrooms, 3 full bathrooms, large front, and backyard with no HOA in a fabulous location. This home features hardwood flooring throughout the main level. The open living and dining area leads you to an Andersen sliding door accessing a screened porch with amazing views to the Army Navy golf course. In the lower level youll find a wood burning fireplace and attractive brick hearth, a large rec room, the 3rd full bathroom and a spacious 4th bedroom to utilize as a guest bedroom, yoga room or office space. Youll appreciate the huge storage/laundry room and work room in lower level. Updates include roof (2010) Marvin windows (2018) and new driveway (2020). This well-maintained home is located on a quiet street within walking distance to several popular hiking and walking trails and a short drive to the Vienna Metro Station, George Mason University, Fair Oaks Mall and Fairfax Corner. This walkable location offers close access to charming downtown Fairfax, Van Dyck Park, Blenheim historical site, Sherwood Center and a short walk to the elementary and high schools. Close to shopping and dining. This home will not last long!
Location
State VA
County Fairfax City
Zoning RM
Rooms
Other Rooms Living Room, Dining Room, Primary Bedroom, Bedroom 2, Bedroom 3, Bedroom 4, Kitchen, Foyer, Breakfast Room, Recreation Room, Storage Room, Utility Room, Bathroom 2, Bathroom 3, Primary Bathroom, Screened Porch
Basement Fully Finished, Interior Access, Outside Entrance
Main Level Bedrooms 3
Interior
Interior Features Breakfast Area, Ceiling Fan(s), Crown Moldings, Floor Plan - Traditional, Kitchen - Galley, Primary Bath(s), Tub Shower, Wood Floors
Hot Water Natural Gas
Heating Heat Pump(s)
Cooling Central A/C
Flooring Wood, Vinyl
Fireplaces Number 1
Equipment Built-In Microwave, Dishwasher, Disposal, Dryer, Icemaker, Oven/Range - Gas, Refrigerator, Washer, Water Heater, Extra Refrigerator/Freezer
Appliance Built-In Microwave, Dishwasher, Disposal, Dryer, Icemaker, Oven/Range - Gas, Refrigerator, Washer, Water Heater, Extra Refrigerator/Freezer
Heat Source Natural Gas
Laundry Lower Floor
Exterior
Exterior Feature Deck(s), Screened, Porch(es)
Garage Spaces 2.0
Fence Chain Link
Utilities Available Cable TV Available, Electric Available, Natural Gas Available, Phone Available, Sewer Available, Water Available
Water Access N
View Golf Course
Roof Type Shingle
Accessibility None
Porch Deck(s), Screened, Porch(es)
Total Parking Spaces 2
Garage N
Building
Lot Description Front Yard, Rear Yard
Story 2
Foundation Slab
Sewer Public Sewer
Water Public
Architectural Style Ranch/Rambler
Level or Stories 2
Additional Building Above Grade, Below Grade
Structure Type Dry Wall
New Construction N
Schools
Elementary Schools Daniels Run
Middle Schools Lanier
High Schools Fairfax
School District Fairfax County Public Schools
Others
Senior Community No
Tax ID 58 1 08 04 009
Ownership Fee Simple
SqFt Source Assessor
Security Features Smoke Detector
Acceptable Financing FHA, Conventional, Cash, VA
Listing Terms FHA, Conventional, Cash, VA
Financing FHA,Conventional,Cash,VA
Special Listing Condition Standard
Read Less Info
Want to know what your home might be worth? Contact us for a FREE valuation!

Our team is ready to help you sell your home for the highest possible price ASAP

Bought with Ava Kennedy • RE/MAX 100



