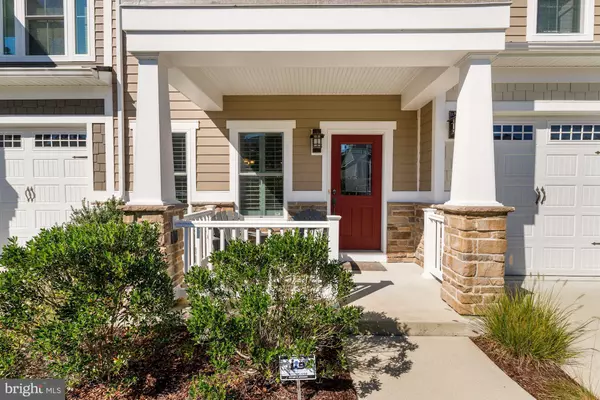For more information regarding the value of a property, please contact us for a free consultation.
Key Details
Sold Price $610,000
Property Type Townhouse
Sub Type Interior Row/Townhouse
Listing Status Sold
Purchase Type For Sale
Square Footage 2,225 sqft
Price per Sqft $274
Subdivision Bayside
MLS Listing ID DESU2006732
Sold Date 11/12/21
Style Coastal
Bedrooms 3
Full Baths 2
Half Baths 1
HOA Fees $283/mo
HOA Y/N Y
Abv Grd Liv Area 2,225
Originating Board BRIGHT
Year Built 2014
Annual Tax Amount $1,313
Tax Year 2021
Lot Size 2,900 Sqft
Acres 0.07
Lot Dimensions 28.00 x 105.00
Property Description
Beautiful coastal style townhome in the much sought-after community of Bayside. A bright and open floor plan that flows effortlessly to living and outdoor spaces, or you can catch some quiet time in the upstairs loft. The gourmet kitchen is complete with sleek granite counters, 42-inch cabinetry, stainless steel appliances, a gas cooktop, an island, and peninsula breakfast bar perfect for those casual meals. Boasting beautiful hardwood floors, trayed and vaulted ceilings, crown molding, wainscotting, plantation shutters, expansive sun-filled windows and a coastal color palette that carries throughout. Transition from the sunroom to a paver patio with garden walls optimal for entertaining al fresco! Relax and unwind in the main level owners suite featuring a lovely ensuite bath, dual sink vanity, tiled stall shower and a walk-in closet. Family and guests will love the privacy and space on the second floor where you will find a spacious loft area and two additional bedrooms, one with a balcony, and a full bath. As a Bayside resident you will enjoy the lavish lifestyle that resort living provides. A Welcome Center, pools, tennis, fitness center, nature and biking trails, a Clubhouse, Health & Aquatic Club, Bay access, kayak storage, community lake and fishing pier and so much more. Enjoy a round of golf at the first Jack Nicklaus Signature Course in the state of Delaware. In season shuttle service is available to both residents and guests alike. Partake in a delectable meal or libation at any one of the Bayside eateries and bars. Or take in a show at the Freeman Arts Pavilion! There is always something to do in this vibrant award- winning beach community!
Location
State DE
County Sussex
Area Baltimore Hundred (31001)
Zoning MR
Rooms
Other Rooms Living Room, Dining Room, Primary Bedroom, Bedroom 2, Bedroom 3, Kitchen, Sun/Florida Room, Loft
Main Level Bedrooms 1
Interior
Interior Features Bar, Carpet, Ceiling Fan(s), Chair Railings, Combination Kitchen/Dining, Combination Kitchen/Living, Crown Moldings, Dining Area, Entry Level Bedroom, Family Room Off Kitchen, Floor Plan - Open, Kitchen - Gourmet, Kitchen - Island, Primary Bath(s), Recessed Lighting, Stall Shower, Upgraded Countertops, Walk-in Closet(s), Window Treatments, Wood Floors
Hot Water 60+ Gallon Tank, Electric
Heating Forced Air, Heat Pump(s)
Cooling Central A/C, Ceiling Fan(s)
Flooring Carpet, Ceramic Tile, Hardwood
Equipment Built-In Microwave, Cooktop, Cooktop - Down Draft, Dishwasher, Disposal, Dryer, Icemaker, Microwave, Oven - Self Cleaning, Oven - Single, Oven - Wall, Oven/Range - Gas, Refrigerator, Stove, Washer, Water Heater
Fireplace N
Window Features Insulated,Screens,Transom
Appliance Built-In Microwave, Cooktop, Cooktop - Down Draft, Dishwasher, Disposal, Dryer, Icemaker, Microwave, Oven - Self Cleaning, Oven - Single, Oven - Wall, Oven/Range - Gas, Refrigerator, Stove, Washer, Water Heater
Heat Source Central, Propane - Leased
Laundry Main Floor
Exterior
Exterior Feature Balcony, Patio(s), Porch(es), Roof
Garage Garage - Front Entry, Garage Door Opener, Covered Parking, Inside Access
Garage Spaces 2.0
Amenities Available Bar/Lounge, Beach, Bike Trail, Boat Ramp, Club House, Common Grounds, Community Center, Dining Rooms, Exercise Room, Fitness Center, Golf Club, Golf Course, Golf Course Membership Available, Hot tub, Jog/Walk Path, Meeting Room, Picnic Area, Pier/Dock, Pool - Indoor, Pool - Outdoor, Recreational Center, Tennis Courts, Tot Lots/Playground
Waterfront N
Water Access N
View Garden/Lawn
Roof Type Architectural Shingle
Accessibility Other
Porch Balcony, Patio(s), Porch(es), Roof
Attached Garage 1
Total Parking Spaces 2
Garage Y
Building
Lot Description Front Yard, Landscaping, Rear Yard
Story 2
Foundation Concrete Perimeter
Sewer Public Sewer
Water Public
Architectural Style Coastal
Level or Stories 2
Additional Building Above Grade, Below Grade
Structure Type 2 Story Ceilings,9'+ Ceilings,Dry Wall,Tray Ceilings,Vaulted Ceilings
New Construction N
Schools
Elementary Schools Phillip C. Showell
Middle Schools Selbyville
High Schools Indian River
School District Indian River
Others
Pets Allowed Y
HOA Fee Include Lawn Maintenance,Pool(s),Snow Removal,Trash,Other
Senior Community No
Tax ID 533-19.00-1428.00
Ownership Fee Simple
SqFt Source Estimated
Security Features Main Entrance Lock,Smoke Detector
Special Listing Condition Standard
Pets Description Case by Case Basis
Read Less Info
Want to know what your home might be worth? Contact us for a FREE valuation!

Our team is ready to help you sell your home for the highest possible price ASAP

Bought with Kelly A Johnston • Long & Foster Real Estate, Inc.
GET MORE INFORMATION




