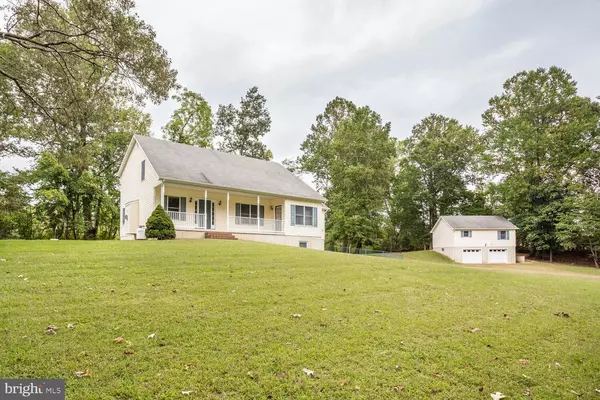For more information regarding the value of a property, please contact us for a free consultation.
Key Details
Sold Price $520,000
Property Type Single Family Home
Sub Type Detached
Listing Status Sold
Purchase Type For Sale
Square Footage 4,081 sqft
Price per Sqft $127
Subdivision None Available
MLS Listing ID MDCA2002122
Sold Date 12/30/21
Style Ranch/Rambler
Bedrooms 5
Full Baths 4
Half Baths 1
HOA Y/N N
Abv Grd Liv Area 2,592
Originating Board BRIGHT
Year Built 2000
Annual Tax Amount $5,306
Tax Year 2021
Lot Size 3.810 Acres
Acres 3.81
Property Description
This is an unbelievable opportunity for lots of creativity in living spaces and possibility for making some of the spaces income producing. This property consist of 3.81 acres-lots of land for garden, crops, farm animals, future pool, ball fields, whatever your heart desires. There are a total of 7 bedrooms along with all the other associated living spaces. Main level has Living Room with gas fireplace, large eat in kitchen, Laundry Room , Powder Room and Primary bedroom with 2 walk in closets and spacious bath. Office area (also could be bedroom) with separate entrance. Upper level has 3 additional bedrooms, Sitting area/Den,Hall bath, stackable washer/dryer, big closets and huge walk in storage area. Lower level was previously approved and used for for a 40(per seller)child day care center. Separate entrance with lots of parking, fenced in play area outside. 2 bathrooms (complete with kiddy sized toilets in storage area that can be reinstalled!) laundry and tremendous amount of storage. If day care is not for you, this area would make a fabulous home office, studio or a large Rec Room with a great wet bar!!! Be creative, think out of your box, soooo many possibilities. There is also an oversized detached 2 car garage with a 2 bedroom apartment. Driveway to the front door of apartment, so no steps to access. This area has Living Room, Kitchen, 2 bedrooms, full bath and stackable washer/dryer. Apartment adds an additional approx 900 sqft to property finished sq footage.
Totally unique property that will be a home run for the right Buyer!! Buyer responsible for confirming that their intended use is acceptable with county authorities. Being sold as is with right to do inspections. Shows very well, ready to move in and enjoy. This is one home you need to see to believe!!
Location
State MD
County Calvert
Zoning RUR
Rooms
Basement Connecting Stairway, Daylight, Full, Fully Finished, Heated, Outside Entrance
Main Level Bedrooms 2
Interior
Interior Features Attic, Breakfast Area, Carpet, Ceiling Fan(s), Entry Level Bedroom, Family Room Off Kitchen, Kitchen - Eat-In, Kitchen - Table Space, Primary Bath(s), Recessed Lighting, Stall Shower, Store/Office, Tub Shower, Walk-in Closet(s), WhirlPool/HotTub
Hot Water Electric
Cooling Central A/C
Fireplaces Number 1
Fireplaces Type Fireplace - Glass Doors, Gas/Propane
Equipment Dishwasher, Dryer, Extra Refrigerator/Freezer, Range Hood, Refrigerator, Stove, Washer, Washer/Dryer Stacked, Water Heater
Furnishings No
Fireplace Y
Appliance Dishwasher, Dryer, Extra Refrigerator/Freezer, Range Hood, Refrigerator, Stove, Washer, Washer/Dryer Stacked, Water Heater
Heat Source Propane - Leased, Electric
Laundry Has Laundry, Lower Floor, Main Floor, Upper Floor, Washer In Unit
Exterior
Garage Garage - Front Entry, Other
Garage Spaces 16.0
Fence Partially
Utilities Available Propane
Waterfront N
Water Access N
Accessibility Level Entry - Main, Other
Road Frontage Road Maintenance Agreement
Total Parking Spaces 16
Garage Y
Building
Lot Description Backs to Trees, Not In Development, Private
Story 3
Foundation Permanent
Sewer Septic Exists
Water Well
Architectural Style Ranch/Rambler
Level or Stories 3
Additional Building Above Grade, Below Grade
New Construction N
Schools
Elementary Schools Mutual
Middle Schools Calvert
High Schools Calvert
School District Calvert County Public Schools
Others
Pets Allowed Y
Senior Community No
Tax ID 0501240048
Ownership Fee Simple
SqFt Source Assessor
Acceptable Financing Cash, Conventional
Horse Property Y
Listing Terms Cash, Conventional
Financing Cash,Conventional
Special Listing Condition Standard
Pets Description No Pet Restrictions
Read Less Info
Want to know what your home might be worth? Contact us for a FREE valuation!

Our team is ready to help you sell your home for the highest possible price ASAP

Bought with Angela M Carle • EXIT By the Bay Realty
GET MORE INFORMATION




