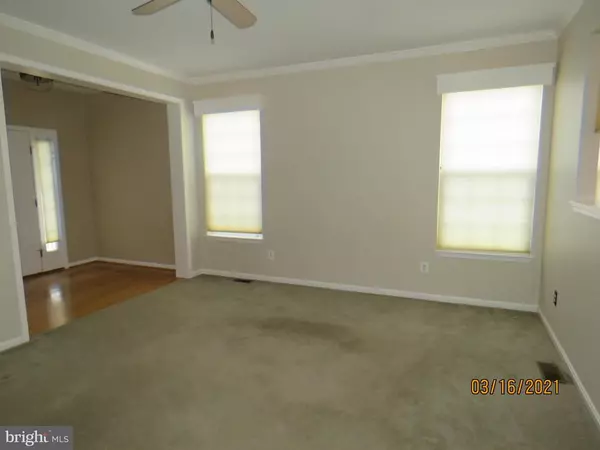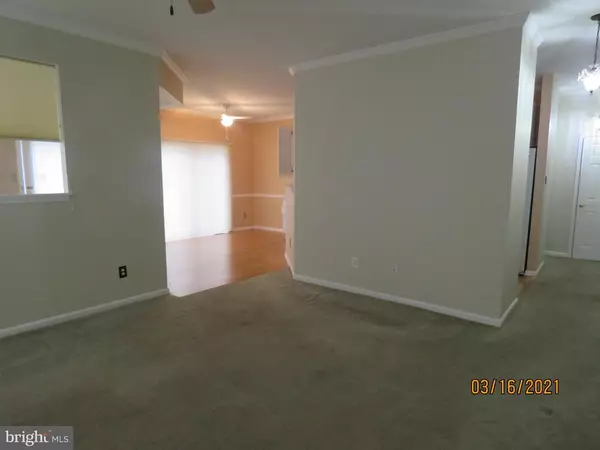For more information regarding the value of a property, please contact us for a free consultation.
Key Details
Sold Price $425,250
Property Type Single Family Home
Sub Type Detached
Listing Status Sold
Purchase Type For Sale
Square Footage 1,728 sqft
Price per Sqft $246
Subdivision Cedar Valley
MLS Listing ID DESU181204
Sold Date 06/07/21
Style Ranch/Rambler,Contemporary
Bedrooms 3
Full Baths 2
HOA Fees $25/ann
HOA Y/N Y
Abv Grd Liv Area 1,728
Originating Board BRIGHT
Year Built 2004
Annual Tax Amount $1,193
Tax Year 2020
Lot Size 7,405 Sqft
Acres 0.17
Lot Dimensions 68.00 x 115.00
Property Description
HOLD ALL SHOWINGS AWAITING SIGNATURES. What a find! This well appointed home is in need of just a little TLC to make it shine. Situated in the sought after age restricted community of Cedar Valley, you don't want to miss your opportunity to own this home. The home features a sunroom, a main bedroom suite with 4 piece jetted tub and two closets, a well appointed kitchen, and a full walk-out basement with a rough in for a future full bath and additional living space. The back yard backs to trees and offers a partial fencing and spacious deck Low HOA fees and minutes to the beaches, shopping and medical facilities.
Location
State DE
County Sussex
Area Lewes Rehoboth Hundred (31009)
Zoning MR
Rooms
Basement Full
Main Level Bedrooms 3
Interior
Interior Features Carpet, Ceiling Fan(s), Dining Area, Entry Level Bedroom, Floor Plan - Open, Pantry, Primary Bath(s), Stall Shower, Wood Floors, WhirlPool/HotTub
Hot Water Propane
Heating Forced Air
Cooling Central A/C
Flooring Carpet, Ceramic Tile, Hardwood
Heat Source Propane - Leased
Exterior
Garage Garage - Front Entry
Garage Spaces 2.0
Fence Partially, Rear
Waterfront N
Water Access N
Roof Type Asphalt
Street Surface Paved
Accessibility None
Parking Type Attached Garage, Driveway
Attached Garage 2
Total Parking Spaces 2
Garage Y
Building
Lot Description Backs to Trees, Front Yard, Level, Landscaping, Rear Yard, SideYard(s)
Story 1
Sewer Public Sewer
Water Public
Architectural Style Ranch/Rambler, Contemporary
Level or Stories 1
Additional Building Above Grade, Below Grade
New Construction N
Schools
School District Cape Henlopen
Others
Senior Community Yes
Age Restriction 55
Tax ID 334-12.00-657.00
Ownership Fee Simple
SqFt Source Assessor
Acceptable Financing Cash, Conventional
Listing Terms Cash, Conventional
Financing Cash,Conventional
Special Listing Condition REO (Real Estate Owned)
Read Less Info
Want to know what your home might be worth? Contact us for a FREE valuation!

Our team is ready to help you sell your home for the highest possible price ASAP

Bought with JASON BLACHEK • Coastline Realty
GET MORE INFORMATION




