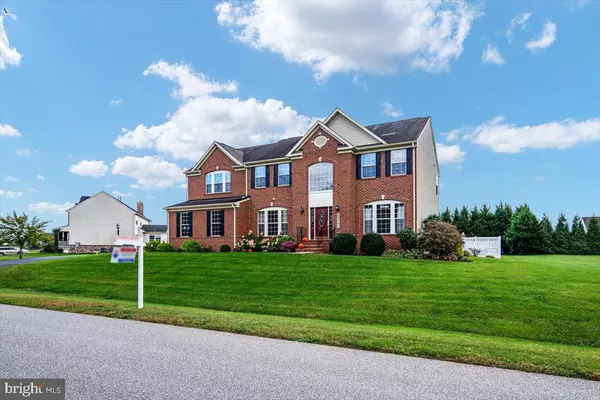For more information regarding the value of a property, please contact us for a free consultation.
Key Details
Sold Price $570,900
Property Type Single Family Home
Sub Type Detached
Listing Status Sold
Purchase Type For Sale
Square Footage 5,436 sqft
Price per Sqft $105
Subdivision Ashworth
MLS Listing ID MDCM2000033
Sold Date 12/08/21
Style Colonial
Bedrooms 4
Full Baths 3
Half Baths 1
HOA Fees $12/ann
HOA Y/N Y
Abv Grd Liv Area 3,692
Originating Board BRIGHT
Year Built 2008
Annual Tax Amount $5,268
Tax Year 2021
Lot Size 0.900 Acres
Acres 0.9
Property Description
COMING SOON 10/21. As a listing agent this is the DREAM listing! Pride of ownership gleams. Almost 1 acre backyard Oasis with a total of over 5400 sq/ft home. Attention car and boat enthusiast, attached AND detached garage for a total of 6 garage spaces. Full unfinished basement is a blank canvas, currently being used as a at home gym. Basement is walks out to the pool and has a finished bathroom for easy access to the pool and hot tub. The 18x36 in ground SALT water pool is next to the 6 person hot tub which can be enjoyed from the brand new TREX deck with covered gazebo. The gourmet kitchen with oversized island is open to the family room with 9ft ceilings and gas fireplace. A dedicated home office is located off the grand 2 story foyer. Upstairs you will find 4 large bedrooms, including a en-suite for the primary bedroom and a Jack and Jill bath. The primary bedroom features tray ceilings and oversized primary bath with soaking tub. Every bedroom, the downstairs sitting room, and the deck are all cable ready. A total of 4 spacious bedrooms and 4.5 baths means there is room for everyone. Electric stove currently being used but the home comes with a gas stove that can be swapped in because the gas hook up has already been installed. 500 gallon, owned, (not leased) underground propane tank. So many updates-- The center hinged french doors from the kitchen to the patio replaced in 2021. Full yard irrigation system and landscape lighting. Newly paved driveway in 2019. GE smart water filter. Pool professionally opened and closed every year with a new salt water generator in 2020. Hot tub new cover in 2021. Very close knit community that offers lots of recreation and camaraderie. Themed holiday party's and events, most have golf carts to visit with neighbors.
Make plans to see this one ASAP.
Location
State MD
County Caroline
Zoning R1
Rooms
Other Rooms Living Room, Dining Room, Primary Bedroom, Sitting Room, Bedroom 2, Bedroom 3, Bedroom 4, Kitchen, Family Room, Basement, Library, Foyer, Other
Basement Outside Entrance, Sump Pump, Full, Unfinished
Interior
Interior Features Attic, Family Room Off Kitchen, Breakfast Area, Kitchen - Island, Kitchen - Table Space, Dining Area, Crown Moldings, Primary Bath(s), Floor Plan - Open
Hot Water 60+ Gallon Tank, Electric
Heating Heat Pump - Gas BackUp
Cooling Central A/C
Fireplaces Number 1
Fireplaces Type Gas/Propane, Fireplace - Glass Doors
Equipment Dishwasher, Disposal, Refrigerator, Built-In Microwave, Built-In Range, Cooktop, ENERGY STAR Refrigerator, Extra Refrigerator/Freezer, Stainless Steel Appliances, Washer/Dryer Hookups Only
Furnishings Yes
Fireplace Y
Appliance Dishwasher, Disposal, Refrigerator, Built-In Microwave, Built-In Range, Cooktop, ENERGY STAR Refrigerator, Extra Refrigerator/Freezer, Stainless Steel Appliances, Washer/Dryer Hookups Only
Heat Source Propane - Owned
Exterior
Exterior Feature Deck(s)
Garage Garage - Side Entry
Garage Spaces 6.0
Fence Partially, Rear
Pool Saltwater, Vinyl
Amenities Available Common Grounds
Waterfront N
Water Access N
Roof Type Shingle
Accessibility None
Porch Deck(s)
Parking Type Attached Garage, Detached Garage
Attached Garage 2
Total Parking Spaces 6
Garage Y
Building
Story 3
Foundation Concrete Perimeter
Sewer Private Septic Tank
Water Well
Architectural Style Colonial
Level or Stories 3
Additional Building Above Grade, Below Grade
Structure Type 9'+ Ceilings,Dry Wall
New Construction N
Schools
School District Caroline County Public Schools
Others
Pets Allowed Y
Senior Community No
Tax ID 0607030916
Ownership Fee Simple
SqFt Source Estimated
Horse Property N
Special Listing Condition Standard
Pets Description No Pet Restrictions
Read Less Info
Want to know what your home might be worth? Contact us for a FREE valuation!

Our team is ready to help you sell your home for the highest possible price ASAP

Bought with Robert D Lacaze • Long & Foster Real Estate, Inc.
GET MORE INFORMATION




