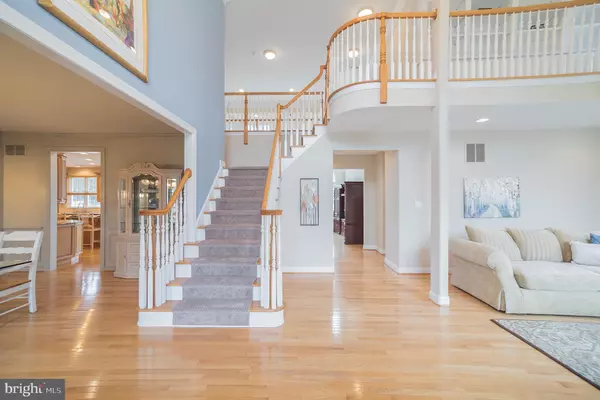For more information regarding the value of a property, please contact us for a free consultation.
Key Details
Sold Price $745,000
Property Type Single Family Home
Sub Type Detached
Listing Status Sold
Purchase Type For Sale
Square Footage 4,191 sqft
Price per Sqft $177
Subdivision Short Hills
MLS Listing ID NJCD387782
Sold Date 06/01/20
Style Transitional
Bedrooms 5
Full Baths 4
Half Baths 1
HOA Y/N N
Abv Grd Liv Area 4,191
Originating Board BRIGHT
Year Built 2002
Annual Tax Amount $24,711
Tax Year 2019
Lot Size 0.432 Acres
Acres 0.43
Lot Dimensions 100.00 x 188.00
Property Description
Sun filled Ackerman & Pratt expanded Charleston Model on a private cul-de-sac! Grand entry foyer with vaulted living room to one side and formal dining room to the other. The gourmet kitchen is spacious, has granite counter tops, wall oven, hardwood floors, huge pantry and a spacious breakfast area. There is a first floor study, loft/library overlooking the living room and 4 huge bedrooms upstairs. The master suite has coffered ceiling and luxury bath with a skylight, Corian vanities and vaulted ceiling. You will also love the princess suite with its own bathroom. Don t forget the daylight basement with possible 5th bedroom, bathroom, separate game area and access to the 3 car garage. This wonderful home has so many upgrades from the double molding, wainscoting, new carpets, hardwood flooring, new 2 zone HVAC, gas heat/AC (2018), hot water heater (2014). Newer Trex deck with hot tub, recessed lighting and its stamped concrete driveway. Fantastic home on one of the nicest courts in Short Hills!
Location
State NJ
County Camden
Area Cherry Hill Twp (20409)
Zoning RES
Rooms
Other Rooms Living Room, Dining Room, Primary Bedroom, Bedroom 2, Bedroom 3, Bedroom 4, Bedroom 5, Kitchen, Game Room, Family Room, Breakfast Room, Study, Loft
Basement Daylight, Full
Interior
Interior Features Attic, Carpet, Ceiling Fan(s), Curved Staircase, Family Room Off Kitchen, Floor Plan - Open, Kitchen - Gourmet, Skylight(s), Stall Shower, Upgraded Countertops, Wainscotting, Walk-in Closet(s), Wood Floors
Hot Water Natural Gas
Cooling Central A/C, Zoned
Equipment Built-In Microwave, Dishwasher, Disposal, Dryer, Oven - Self Cleaning, Oven - Wall, Refrigerator, Stainless Steel Appliances, Washer
Fireplace Y
Window Features Double Pane,Energy Efficient,Screens,Skylights
Appliance Built-In Microwave, Dishwasher, Disposal, Dryer, Oven - Self Cleaning, Oven - Wall, Refrigerator, Stainless Steel Appliances, Washer
Heat Source Natural Gas
Laundry Upper Floor
Exterior
Garage Garage - Side Entry
Garage Spaces 3.0
Fence Partially
Utilities Available Cable TV, Under Ground
Waterfront N
Water Access N
Roof Type Fiberglass,Composite
Street Surface Black Top
Accessibility None
Parking Type Attached Garage
Attached Garage 3
Total Parking Spaces 3
Garage Y
Building
Lot Description Backs to Trees, Cul-de-sac, Landscaping
Story 2
Sewer Public Sewer
Water Public
Architectural Style Transitional
Level or Stories 2
Additional Building Above Grade, Below Grade
Structure Type Vaulted Ceilings,Dry Wall,9'+ Ceilings
New Construction N
Schools
School District Cherry Hill Township Public Schools
Others
Senior Community No
Tax ID 09-00521 09-00070
Ownership Fee Simple
SqFt Source Assessor
Security Features Carbon Monoxide Detector(s),Smoke Detector
Acceptable Financing Cash, Conventional, FHA
Listing Terms Cash, Conventional, FHA
Financing Cash,Conventional,FHA
Special Listing Condition Standard
Read Less Info
Want to know what your home might be worth? Contact us for a FREE valuation!

Our team is ready to help you sell your home for the highest possible price ASAP

Bought with Jonathan M Cohen • BHHS Fox & Roach-Cherry Hill
GET MORE INFORMATION




