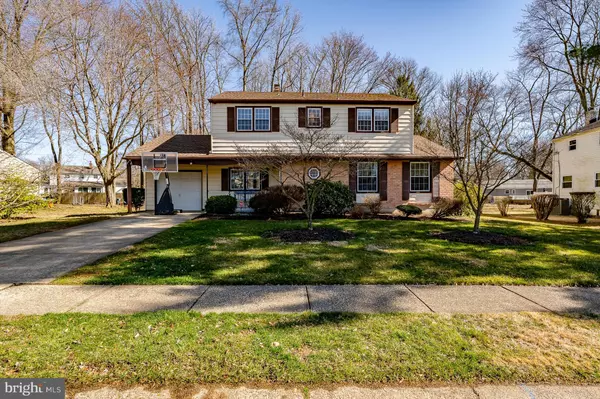For more information regarding the value of a property, please contact us for a free consultation.
Key Details
Sold Price $360,000
Property Type Single Family Home
Sub Type Detached
Listing Status Sold
Purchase Type For Sale
Square Footage 2,200 sqft
Price per Sqft $163
Subdivision Devonshire
MLS Listing ID DENC496494
Sold Date 05/20/20
Style Colonial
Bedrooms 4
Full Baths 2
Half Baths 1
HOA Fees $1/ann
HOA Y/N Y
Abv Grd Liv Area 1,800
Originating Board BRIGHT
Year Built 1965
Annual Tax Amount $2,575
Tax Year 2019
Lot Size 0.310 Acres
Acres 0.31
Property Description
Well maintained 4 bedroom, 2.5 bath colonial with new kitchen, open floor plan and fresh paint throughout top 2 floors. Enter into the foyer with hard wood flooring, updated powder room with pedestal sink. Living room and family room both with hardwood floors, family room has brick raised wood burning fireplace.. Renovated kitchen white cabinets with soft close drawers, hardwood floors, granite countertops, subway tile backsplash, new stainless steel appliances including: gas cooktop, built-in microwave, newer dishwasher. Large enclosed porch with skylights. Backyard is flat and open.Second story has large master bedroom with master bathroom and multiple closets. Three additional bedrooms and a second full bath complete the 2nd story . Bedrooms all have hardwood flooring, bedroom 4 it is covered by carpet. New single layer roof 2016 including new plywood.
Location
State DE
County New Castle
Area Brandywine (30901)
Zoning NC10
Rooms
Basement Partially Finished
Interior
Heating Forced Air
Cooling Central A/C
Heat Source Natural Gas
Exterior
Garage Garage - Front Entry
Garage Spaces 1.0
Waterfront N
Water Access N
Accessibility None
Parking Type Attached Garage, Off Street, On Street
Attached Garage 1
Total Parking Spaces 1
Garage Y
Building
Story 2
Sewer Public Sewer
Water Public
Architectural Style Colonial
Level or Stories 2
Additional Building Above Grade, Below Grade
New Construction N
Schools
High Schools Brandywine
School District Brandywine
Others
Senior Community No
Tax ID 06-020.00-129
Ownership Fee Simple
SqFt Source Assessor
Acceptable Financing Cash, Conventional
Listing Terms Cash, Conventional
Financing Cash,Conventional
Special Listing Condition Standard
Read Less Info
Want to know what your home might be worth? Contact us for a FREE valuation!

Our team is ready to help you sell your home for the highest possible price ASAP

Bought with Maria A Ruckle • Empower Real Estate, LLC
GET MORE INFORMATION




