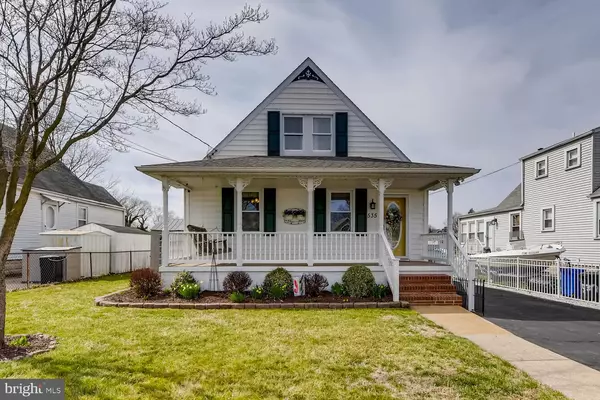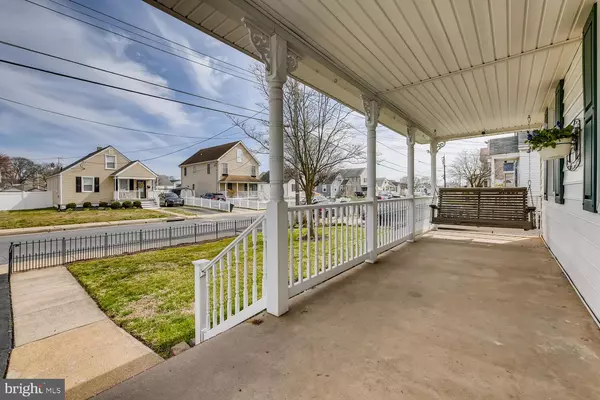For more information regarding the value of a property, please contact us for a free consultation.
Key Details
Sold Price $405,000
Property Type Single Family Home
Sub Type Detached
Listing Status Sold
Purchase Type For Sale
Square Footage 1,480 sqft
Price per Sqft $273
Subdivision Inverness
MLS Listing ID MDBC523654
Sold Date 04/30/21
Style Cape Cod
Bedrooms 3
Full Baths 1
Half Baths 1
HOA Y/N N
Abv Grd Liv Area 1,080
Originating Board BRIGHT
Year Built 1942
Annual Tax Amount $2,964
Tax Year 2020
Lot Size 4,750 Sqft
Acres 0.11
Lot Dimensions 1.00 x
Property Description
Wow, come take a tour of your Waterfront Dream Home!!! You'll fall in love with this Charming 3 Bedroom, 1 1/2 Bath Cape Cod!!! This home has it all. Main level offers living room, master bedroom, full bath, kitchen with plenty of cabinet space, stainless steel appliances, pendant lighting, separate dining room and a bonus family room with built in bar. Beautiful hardwood flooring throughout. Upper level has 2 spacious bedrooms, and yes a view of the water from the upper level. Lower level has a large family/rec room and a separate game room or office space or just utilize it as a 4th bedroom plus a half bath! Separate laundry/storage area. Entire yard is fully fenced and beautifully landscaped with a 4 car parking pad and large shed. Step out of the family room into your backyard oasis, with large deck and a custom retractable awning for those hot sunny days. Step down into an amazing waterfront setting with a large Gazebo to the left and a Tiki bar on the right - walk out onto your private pier with boat lift and jet ski lift, ramp and steps off pier for easy water access. Enjoy fishing, boating, jet skiing and all the amenities of waterfront living right in your own backyard!!! Summer is almost here so sit back and enjoy!!! Also, take advantage of the amenities of the Civil League of Inverness Park for a minimum fee for membership which includes a gorgeous waterfront park, playground, fishing pier and boat ramp!!! Come take a tour of 535 Bayside and make this GEM your new home!!!
Location
State MD
County Baltimore
Zoning RESIDENTIAL
Rooms
Other Rooms Living Room, Dining Room, Bedroom 2, Bedroom 3, Kitchen, Family Room, Bedroom 1, Laundry, Recreation Room, Bathroom 1, Half Bath
Basement Interior Access, Fully Finished
Main Level Bedrooms 1
Interior
Interior Features Bar, Breakfast Area, Ceiling Fan(s), Chair Railings, Carpet, Crown Moldings, Floor Plan - Open, Formal/Separate Dining Room, Window Treatments, Wood Floors
Hot Water Electric
Heating Forced Air
Cooling Ceiling Fan(s), Central A/C
Flooring Hardwood, Ceramic Tile, Carpet, Vinyl
Equipment Dishwasher, Dryer, Oven/Range - Gas, Refrigerator, Washer, Icemaker, Water Heater
Appliance Dishwasher, Dryer, Oven/Range - Gas, Refrigerator, Washer, Icemaker, Water Heater
Heat Source Natural Gas
Laundry Basement
Exterior
Exterior Feature Deck(s), Patio(s), Porch(es)
Garage Spaces 4.0
Fence Chain Link, Decorative, Vinyl
Waterfront Y
Waterfront Description Private Dock Site
Water Access Y
Water Access Desc Boat - Powered,Private Access,Waterski/Wakeboard,Canoe/Kayak
View Water
Roof Type Shingle
Accessibility None
Porch Deck(s), Patio(s), Porch(es)
Parking Type Driveway, On Street
Total Parking Spaces 4
Garage N
Building
Story 3
Sewer Public Sewer
Water Public
Architectural Style Cape Cod
Level or Stories 3
Additional Building Above Grade, Below Grade
New Construction N
Schools
School District Baltimore County Public Schools
Others
Senior Community No
Tax ID 04121204025890
Ownership Fee Simple
SqFt Source Assessor
Special Listing Condition Standard
Read Less Info
Want to know what your home might be worth? Contact us for a FREE valuation!

Our team is ready to help you sell your home for the highest possible price ASAP

Bought with Luke N Yeagle • EXP Realty, LLC
GET MORE INFORMATION




